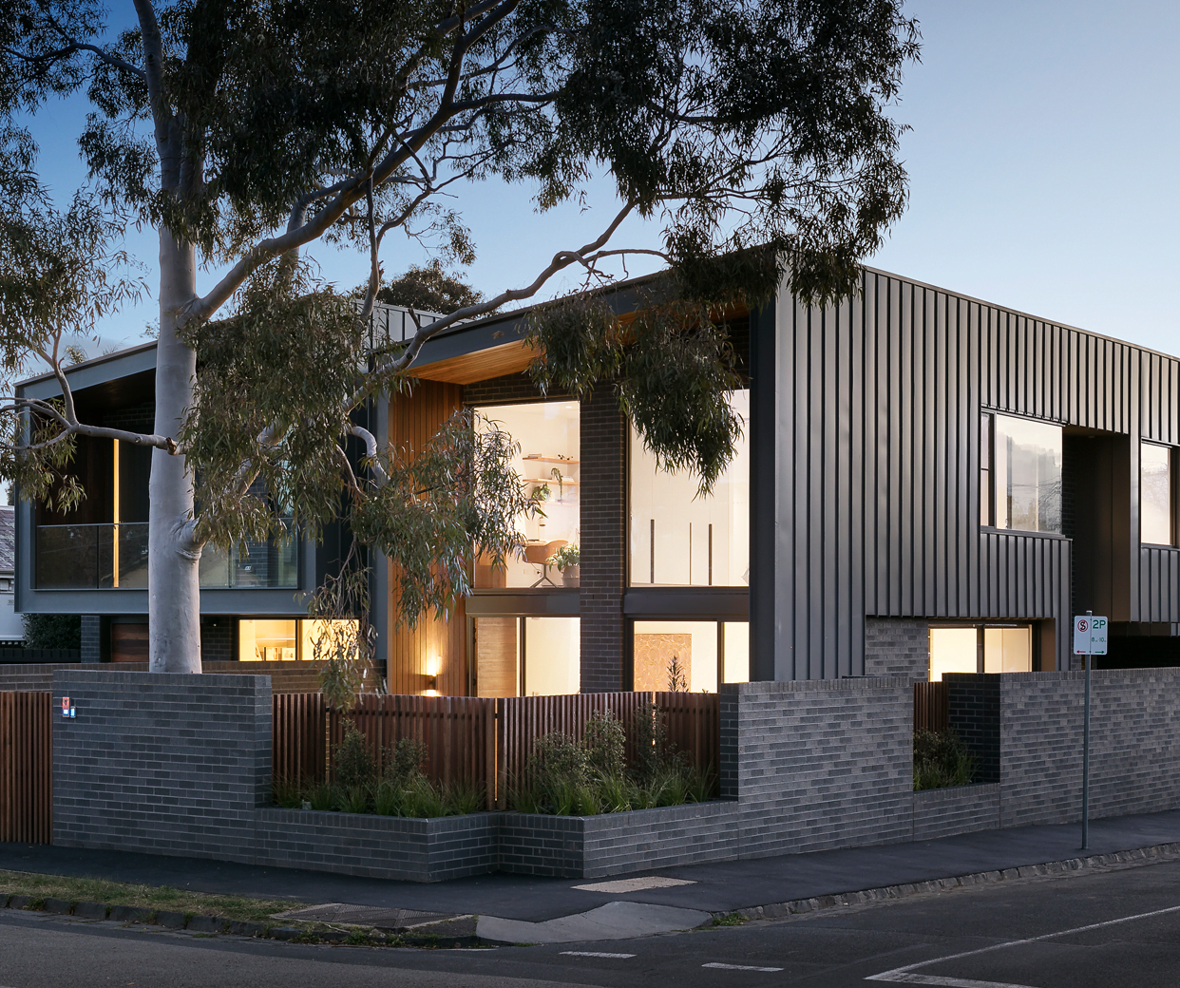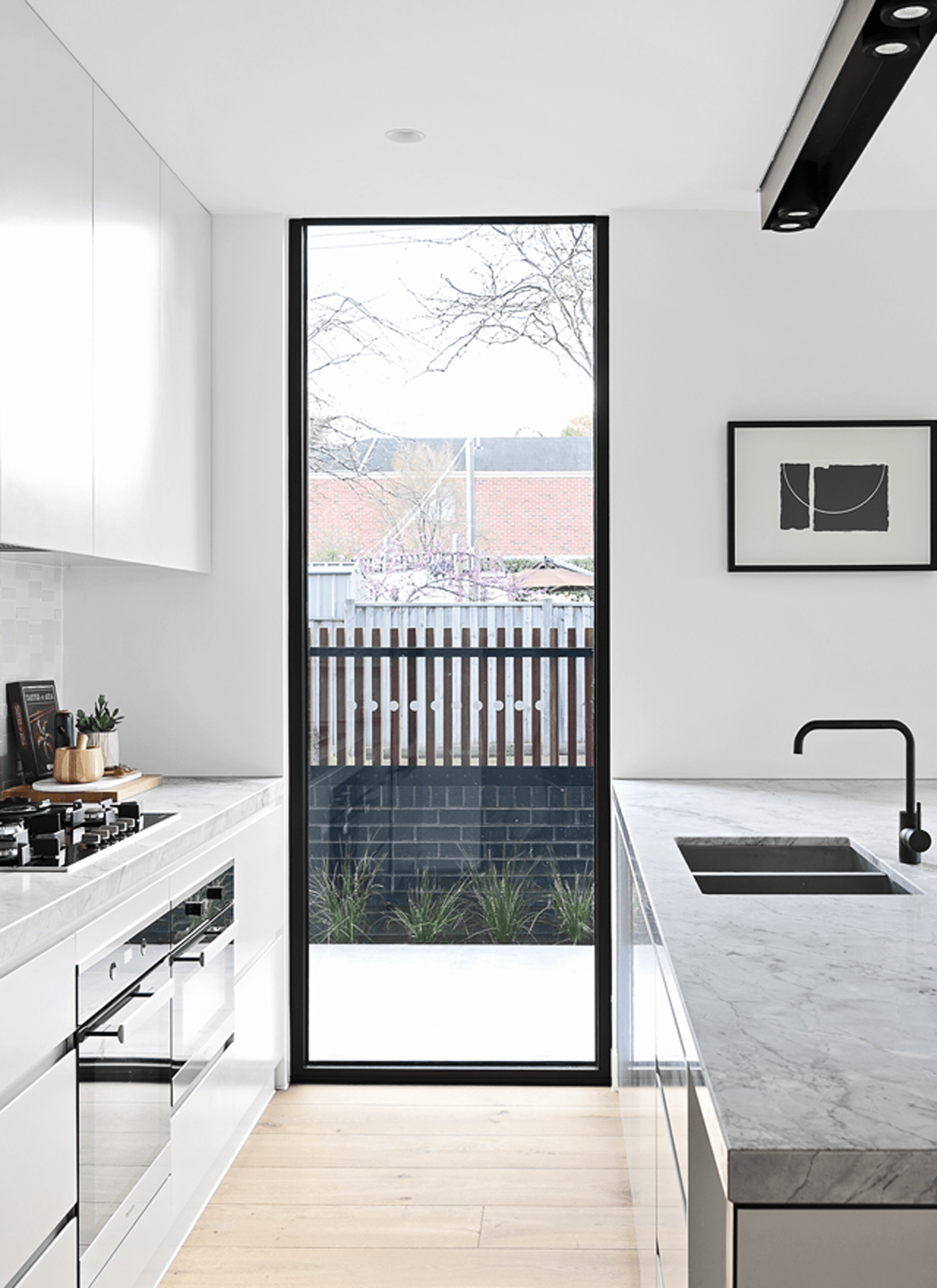11 Asling Street
Brighton VIC
Services
- Architecture & Interior Design
- Feasibility
- Town Planning
- Construction Documentation
- Contract Administration
Sector
- Our Developments
- Multi Residentail


740
Land size M²
690
Apartment NSA M²
Modern townhouse living nestled amongst the trees in the heart of Brighton.
Drawing inspiration from the leafy surrounding environment, Asling Street combines warm spotted gum timber with architectural metal cladding to craft a unique façade and welcoming façade. Double void thresholds make for a dramatic entry experience and transition into the light filled interior spaces.
Taking cues from the external architecture, the interior palette continues the design narrative to create a seamless living experience. Bespoke metal detailing, natural stone and timber combined with custom lighting and joinery make for a truly unique family home.
740
Land Size M²
740
Land Size M²
690
Apartment NSA M²
690
Apartment NSA M²
52%
Site Coverage
52%
Site Coverage
4
Apartments
4
Apartments
4
3






