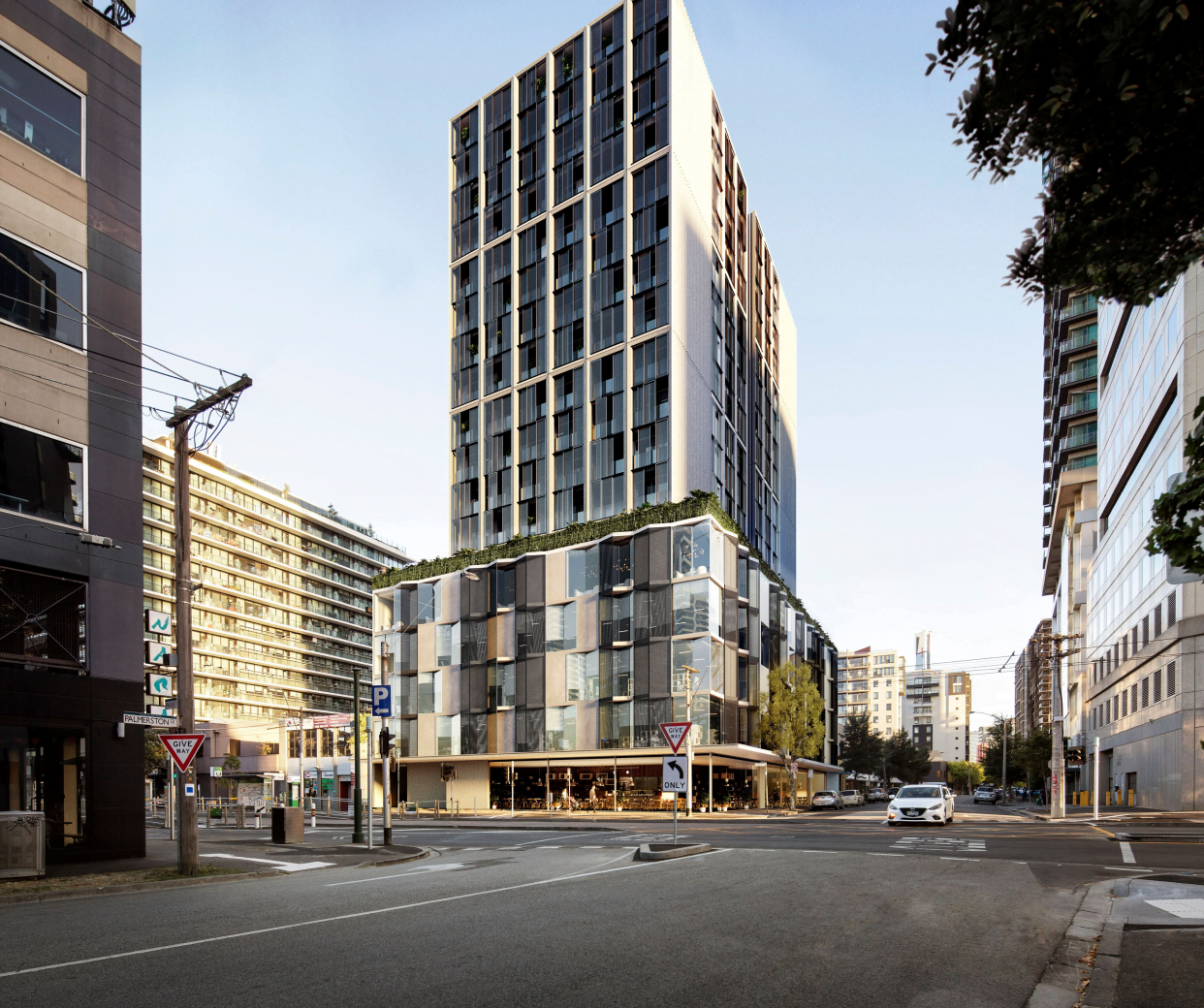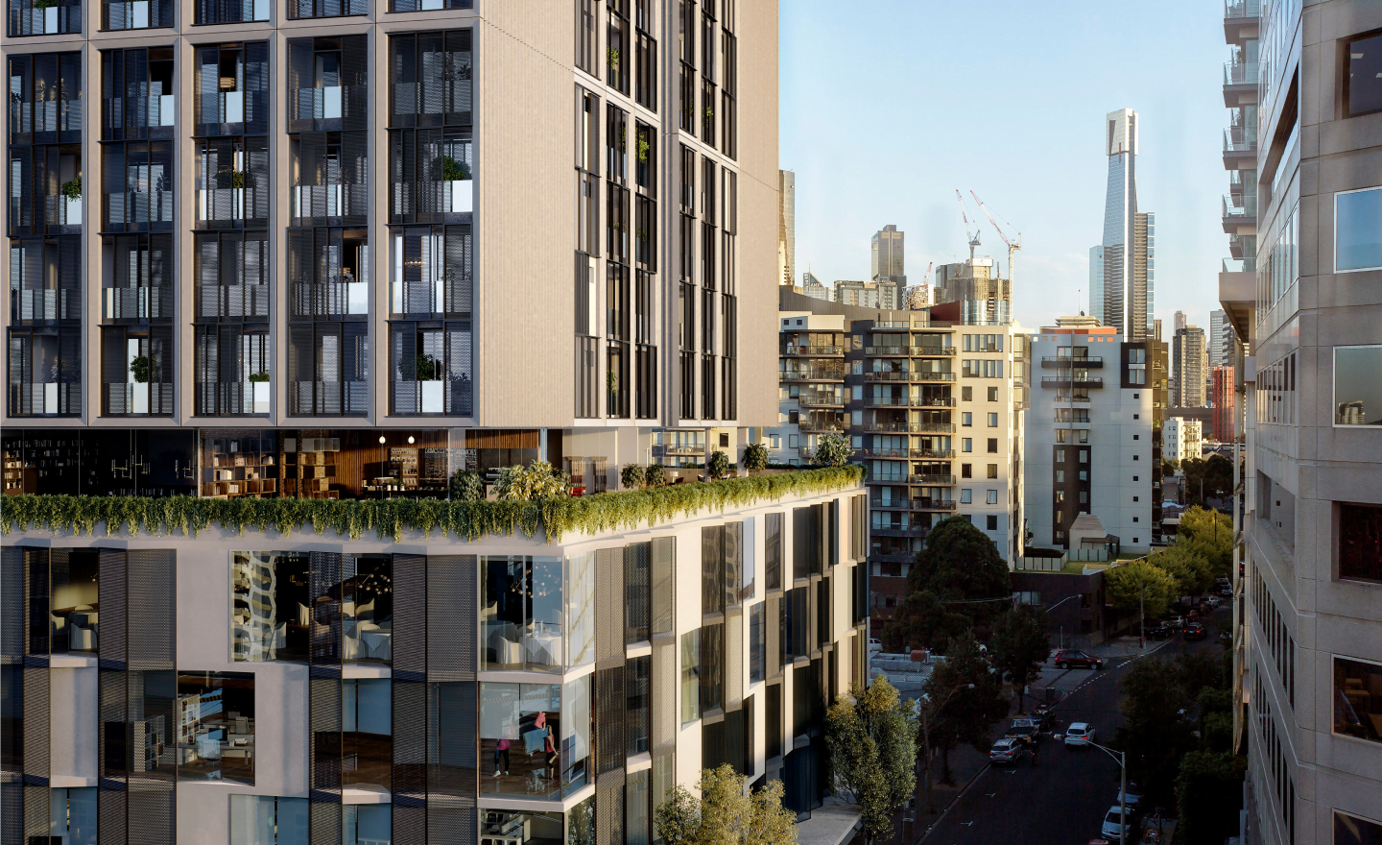200-204 Wells Street
South Melbourne, Victoria
Services
- Feasibility
- Town Planning
- Architectural Services
Sectors
- Multi-Residential
- Hospitality
- Commercial

Landmark tower offering a new style of residential living in South Melbourne.
Located in a premium position in South Melbourne, close to the Botanic Gardens and Domain Interchange, Ewert Leaf has designed a landmark 18 level mixed use tower, offering a new style of vertical retirement living.
The development comprises 84 apartments, 3 levels of office space and 2 levels of shared communal facilities for the residents of the building. These communal facilities include hotel style offerings of pool, day spa, lounges, café, restaurant and private dining options.
This encourages residents to relax and spend their leisure time using these facilities and contributes to a sense of neighbourhood and community within the development.
The podium features angled concrete planes, which are glazed or clad with a perforated mesh, creating an undulating form which wraps the corner site and draws your eye around the building. To emphasise the slenderness of the tower, the form has been broken down into concrete frames which wrap a number of levels, creating a simple and unified form. The concrete is further utilised in a ribbed pattern on the east and west facades. Perforated mesh screens to the balconies create winter gardens and enable residents to use these spaces all year.

