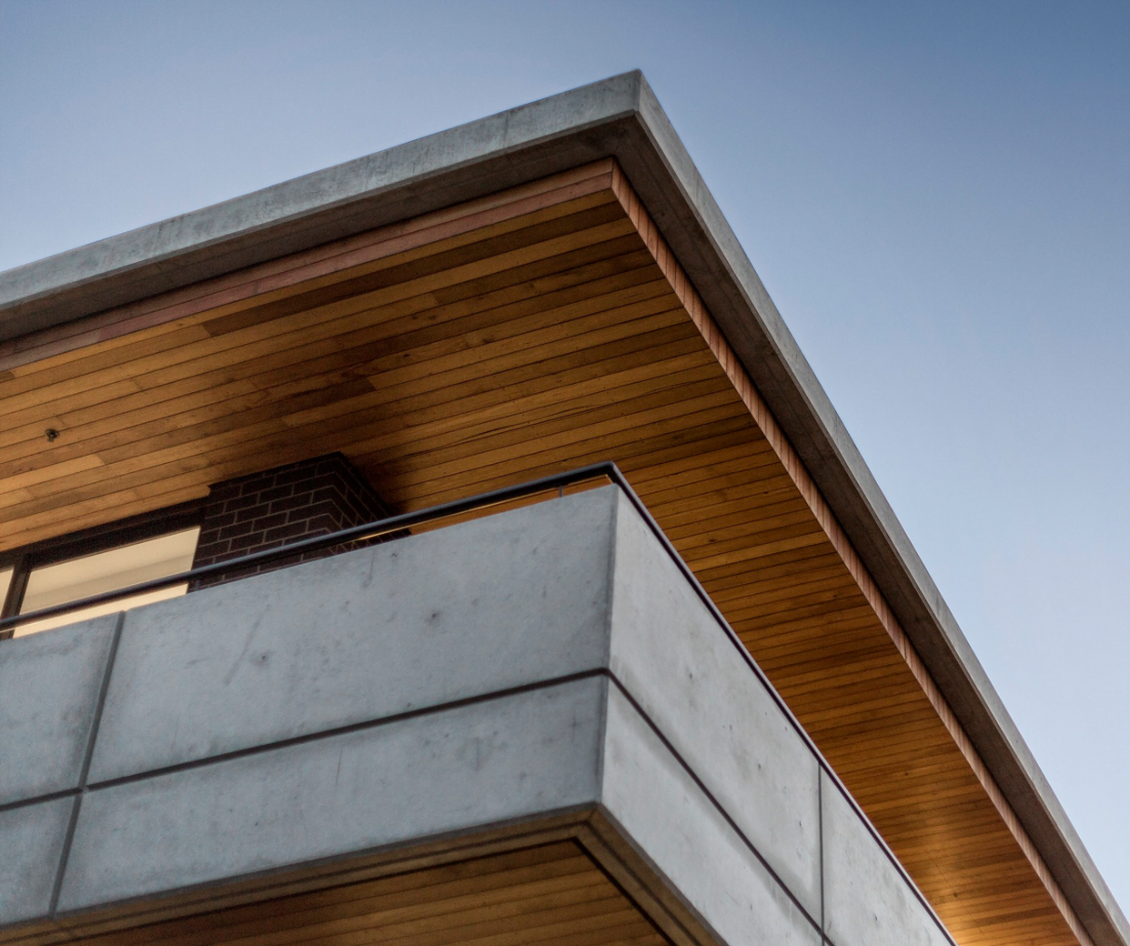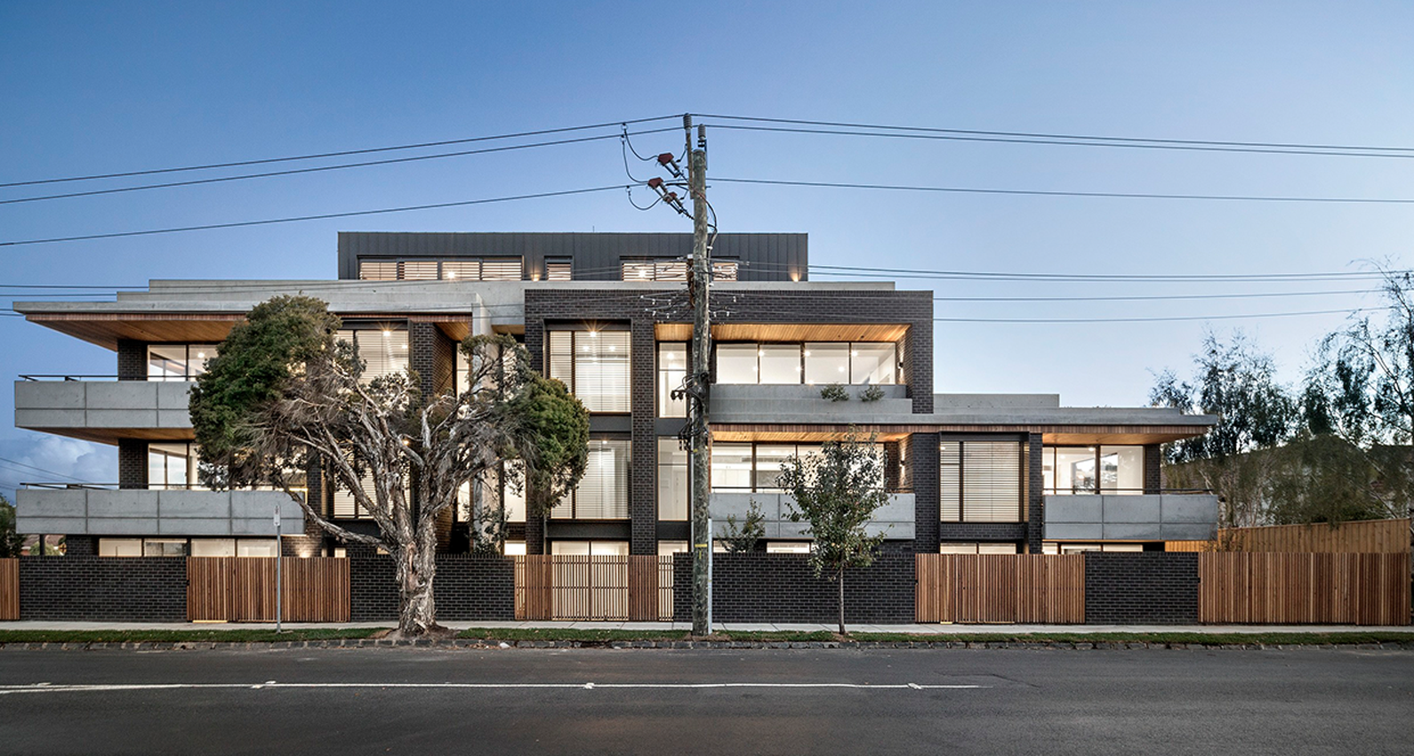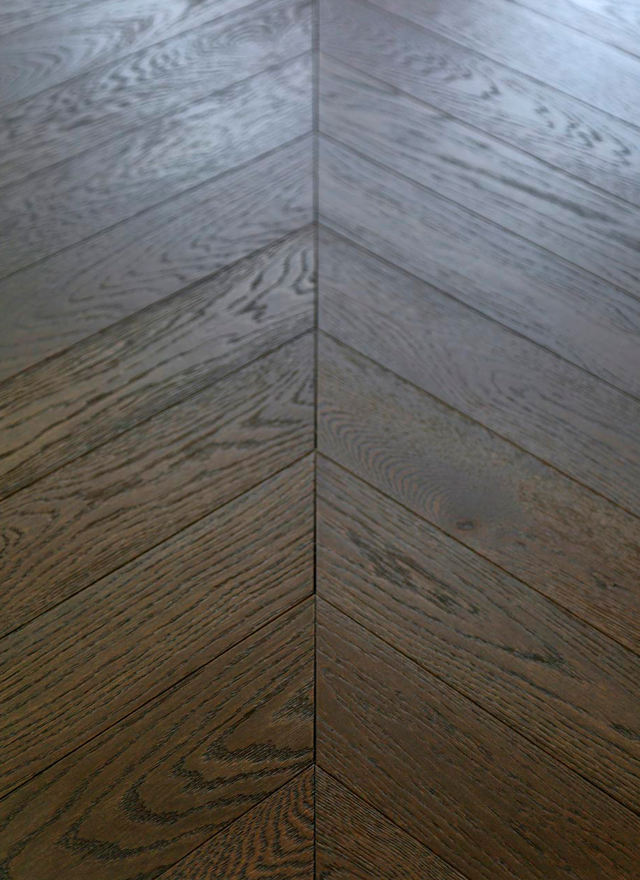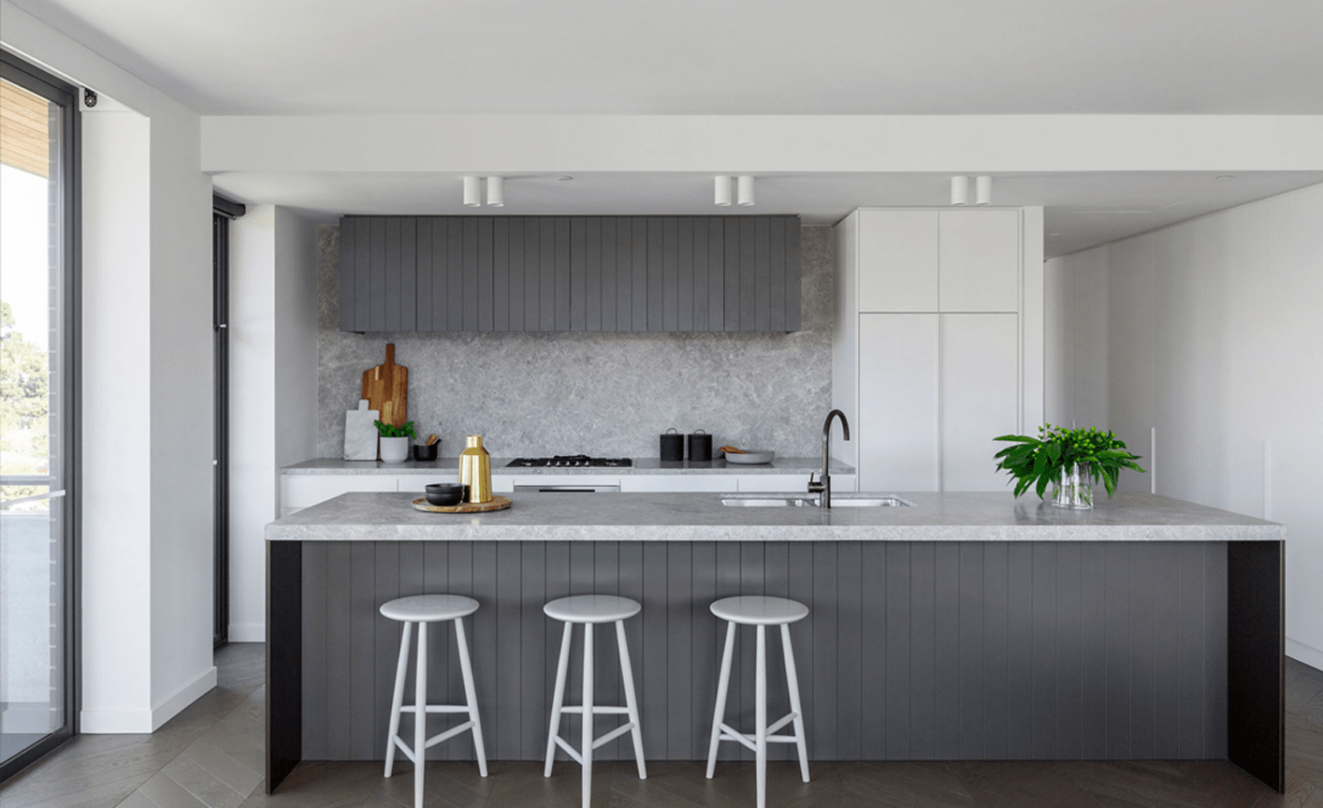45 Orrong Road
Elsternwick VIC
Services
- Architecture & Interior Design
- Feasibility
- Town Planning
- Marketing
- Construction Documentation
- Construction Services
Sector
- Our Developments
- Multi Residential


A rare opportunity in the tightly-held suburb of Elsternwick, granted the creation of twelve high-end residences with an enduring, timeless quality.
The facade design articulates an inherent strength and permanence in form and materiality – qualities that are synonymous with the work of the masters of modernism. Timeless by name and nature, this collection of twelve residences ensures generosity of scale and an enduring aesthetic that will remain relevant through time. The layering of materials and textures including rich, earth tone brickwork, natural timber soffits and the soft variation of off-form concrete, created a palette that sits harmoniously while impressing a contemporary gesture to the surrounding architectural fabric.
The interior design was approached with the key principle of generosity, in keeping with the concept of providing a residence that is enduring and evolves with the lifestyle of it’s occupants. Expansive living areas are central to each home, with well-appointed open plan kitchen, living and dining spaces. Full height glazed doors open onto large private terraces and courtyards, as an extension of living spaces, enhancing functionality and providing space to entertain and retreat. Tailored oak parquetry flooring anchors the palette, with subtlety in tone and pattern. Elegant natural stone slabs are featured throughout the interior, teamed with profiled joinery in soft grey lacquered 2pac. Touches of bronze metal sheet to joinery, tapware and fittings add a luxurious layer of detail and connection to the rich facade palette. Master suites with bespoke walk-in robe joinery and tranquil ensuites offer privacy and space to rejuvenate. Large format terrazzo tiles feature to bathrooms and ensuites throughout, an enduring finish with a subtle nod to mid-century modernist design.





