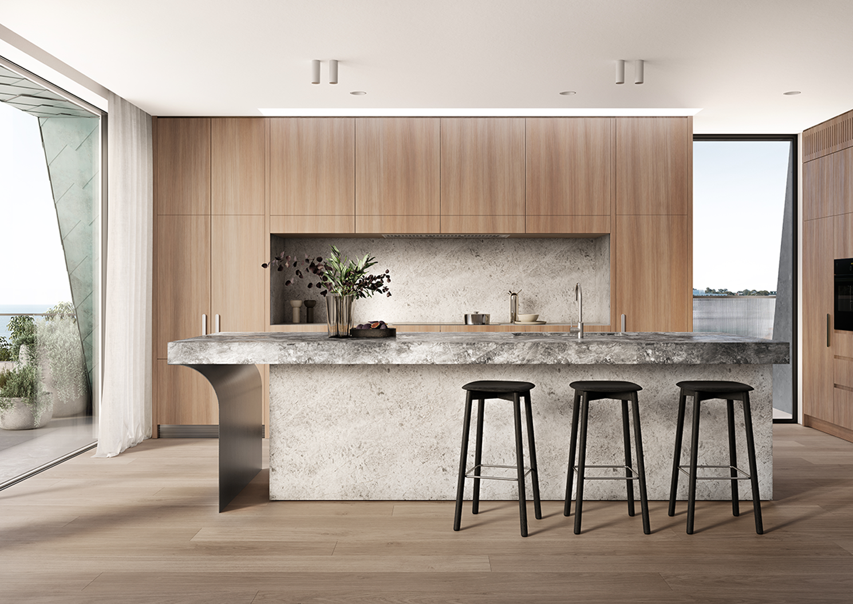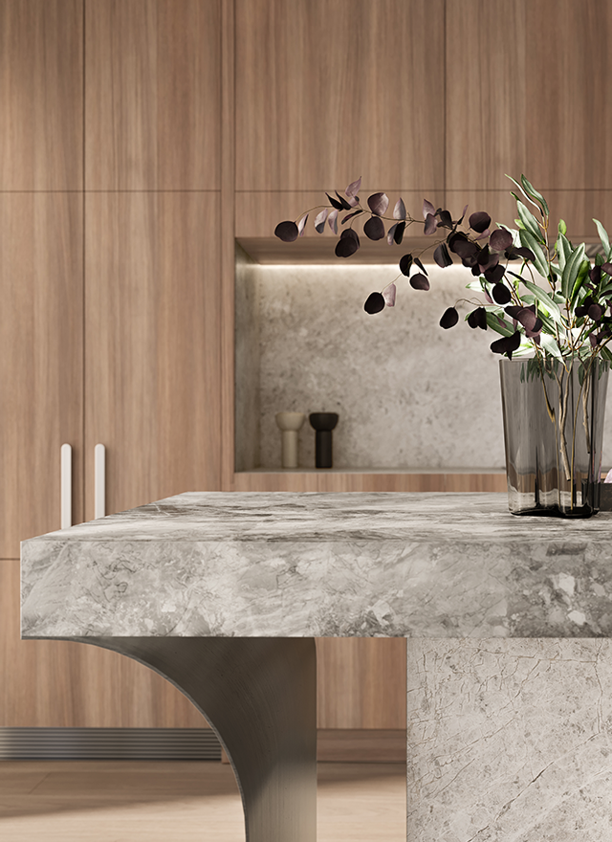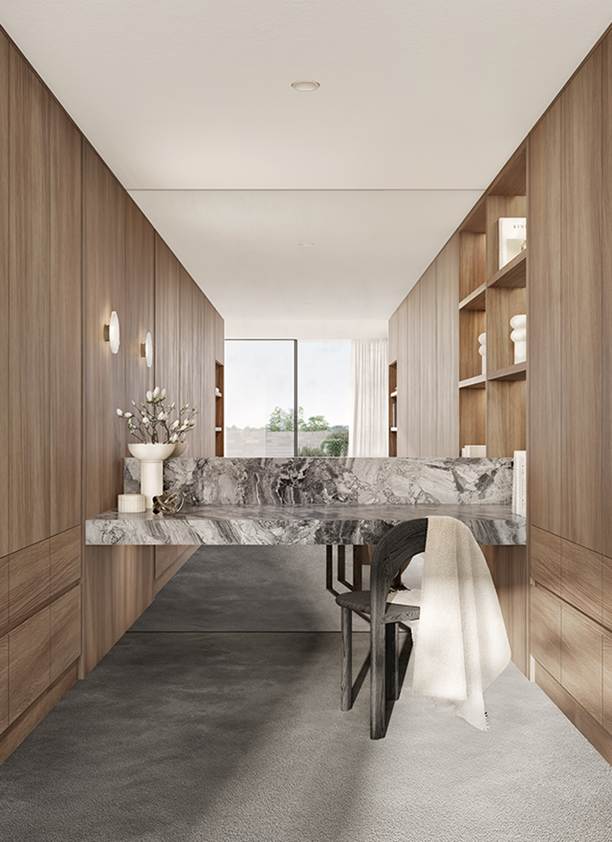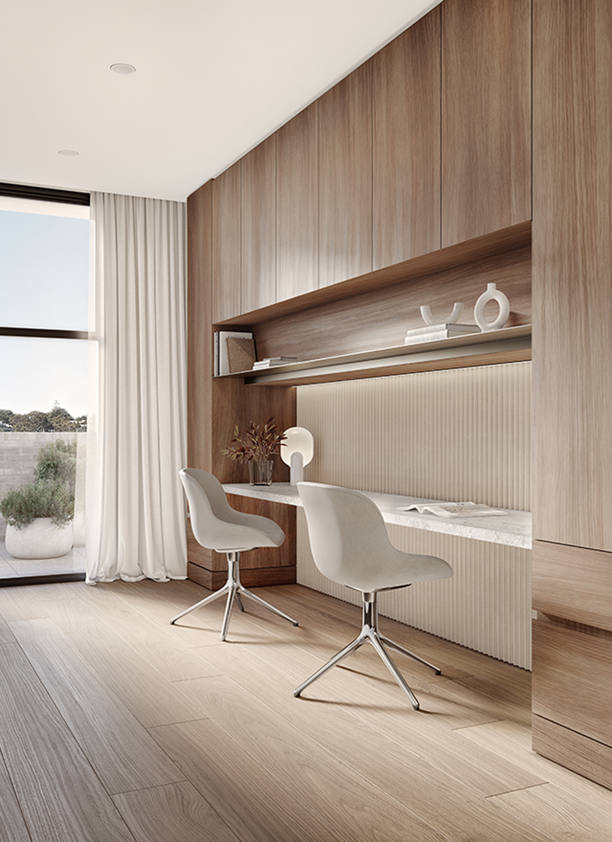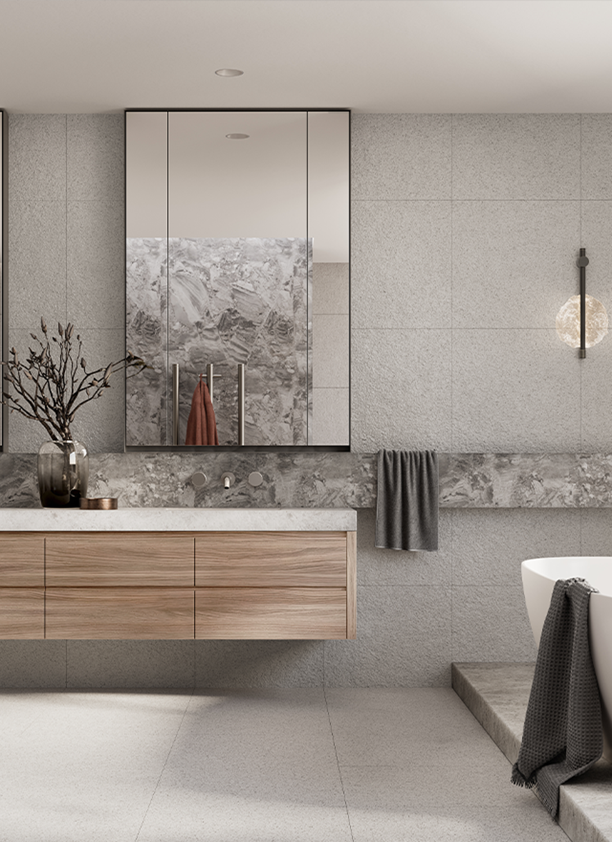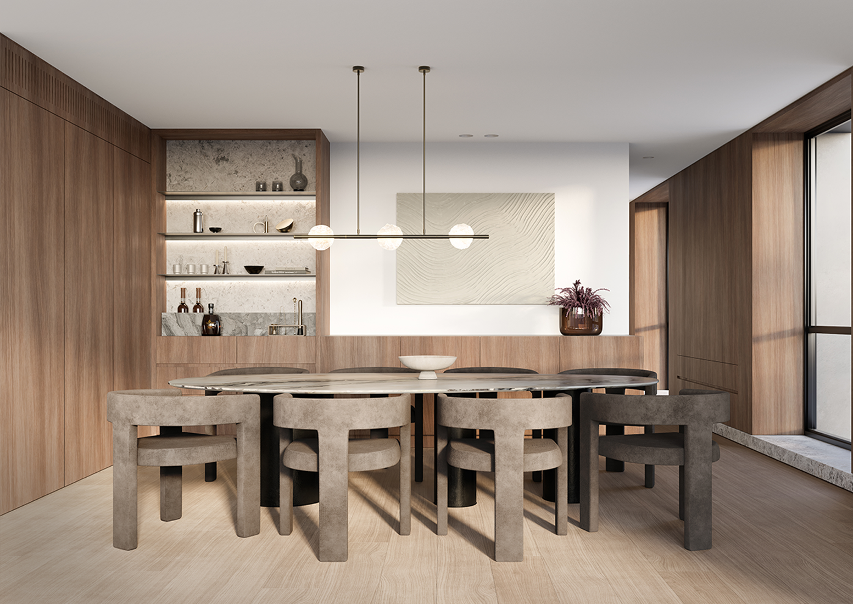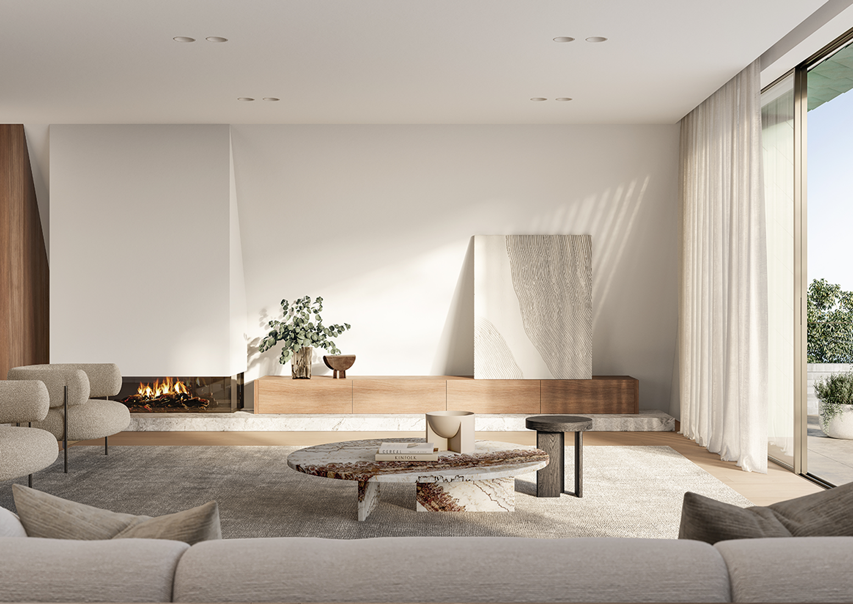58 Beach
Hampton VIC
Services
- Architecture and Interior Design
- Feasibility
- Town Planning
- Marketing
- Construction Documentation
- Construction Services
Sector
- Multi Residential
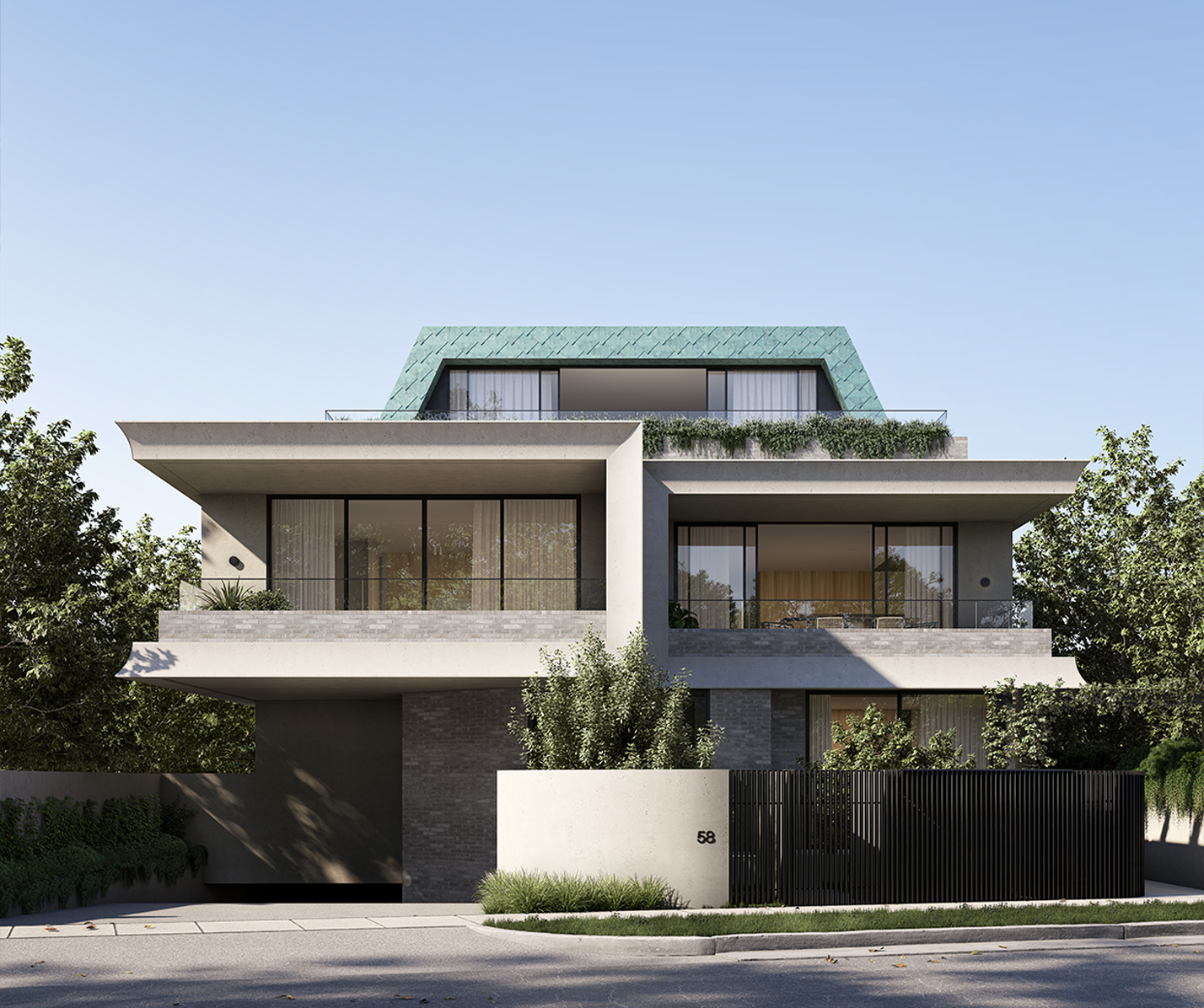
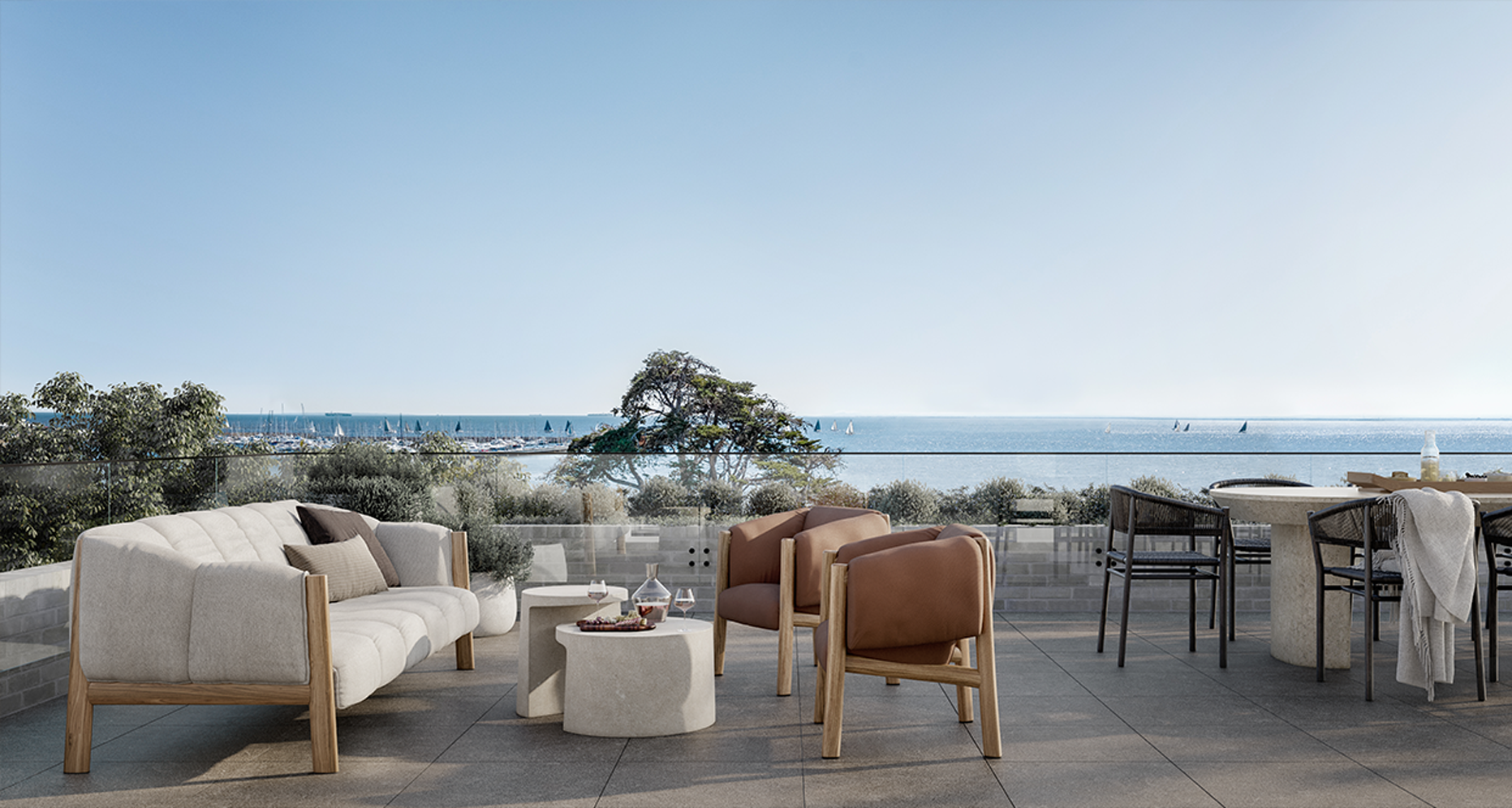
58 Beach Road is a tailored, contemporary expression of coastal architecture.
The design explores the duality and balance of nature with a contemporary hand, reinterpreting its strength and fragility, endurance, and ephemerality. The architecture’s coastal inspired palette combines smooth, filleted concrete spandrels and textured parchment-tone bricks, crowned with verdant pre-oxidised copper shingles. Bold, slipping planes emphasise a sense of fortitude, articulated with layers of contemporary detailing.
Glazed balustrades trace generous terraces, layered with integrated planting, maintaining a connection to the context while ensuring privacy. Full height, double-glazed windows frame tailored views to the lush gardens and indigo hues of the bay beyond.
A collaborative design process ensured a holistic design outcome that unites the site context, landscape and built form with the interior experience. Establishing an honest approach to luxury living was the key interior design principle. Each home is individually crafted to empower occupants through practical spatial planning, refined materiality with bespoke detailing, and premium appointment of fixtures and fittings.
