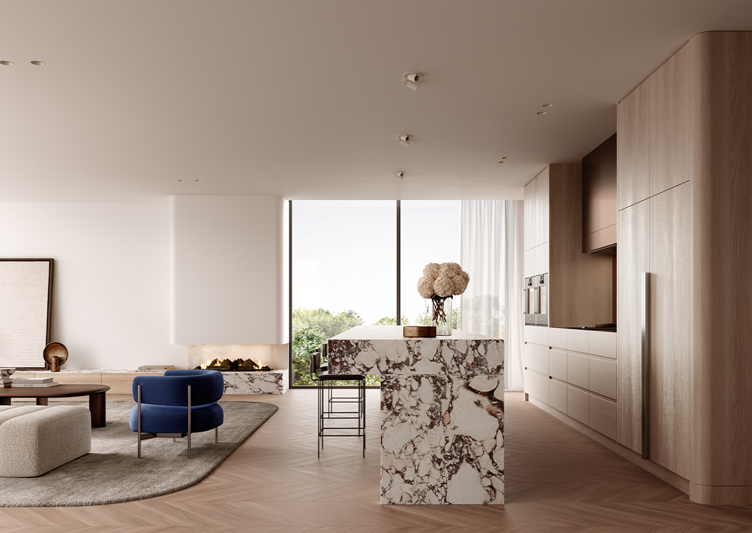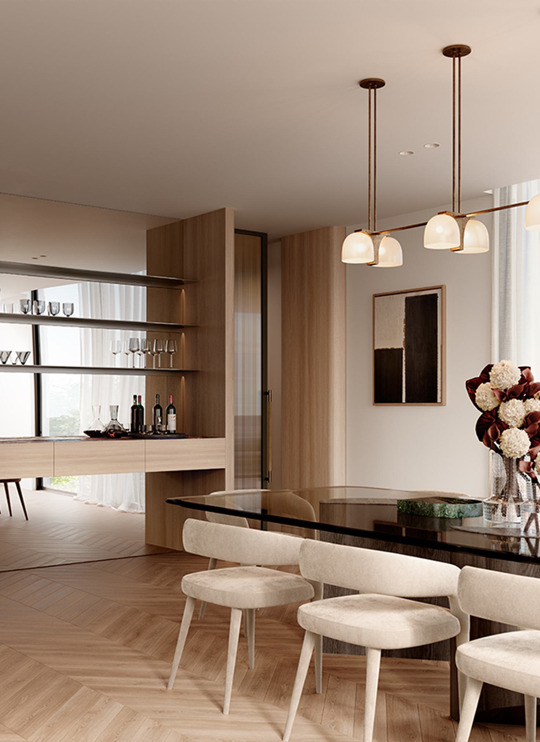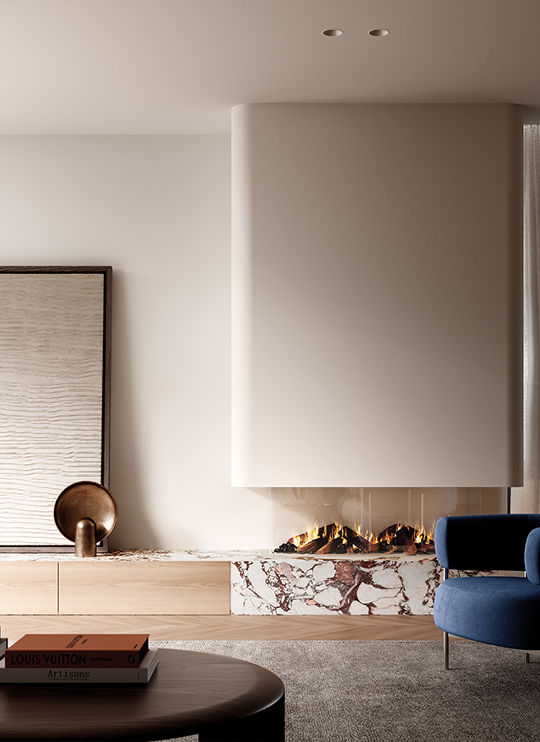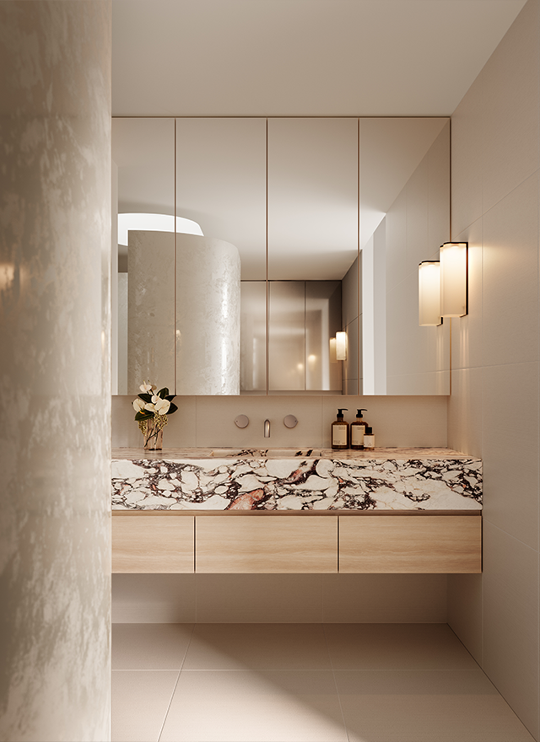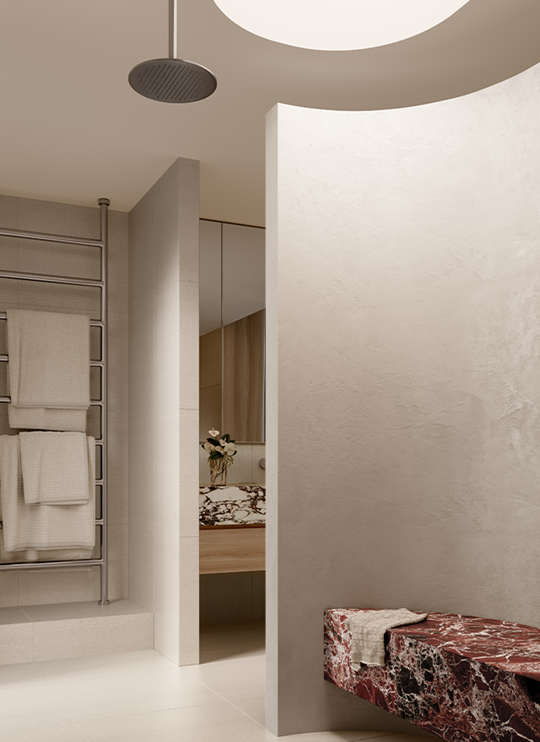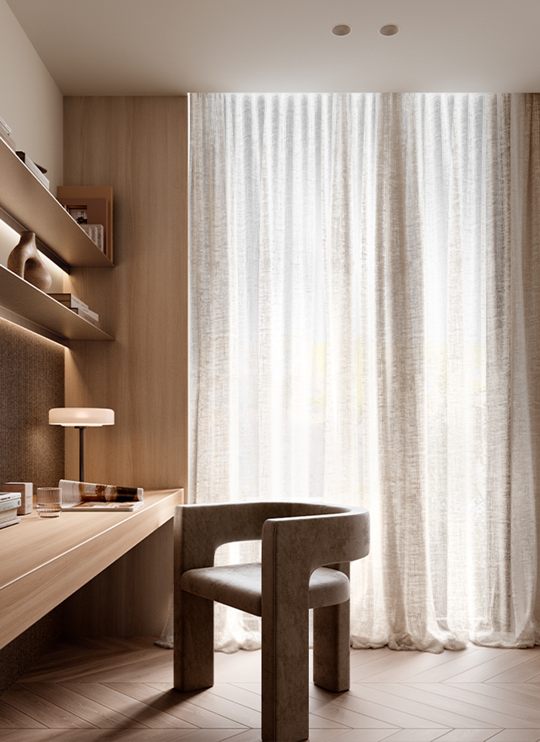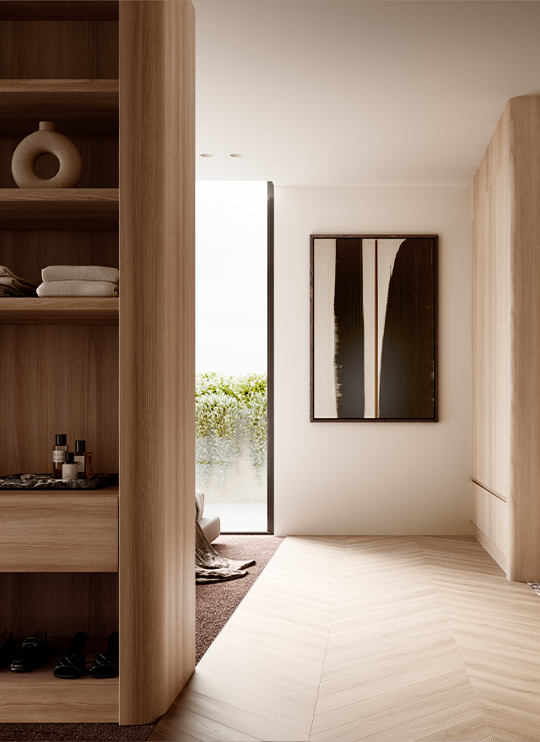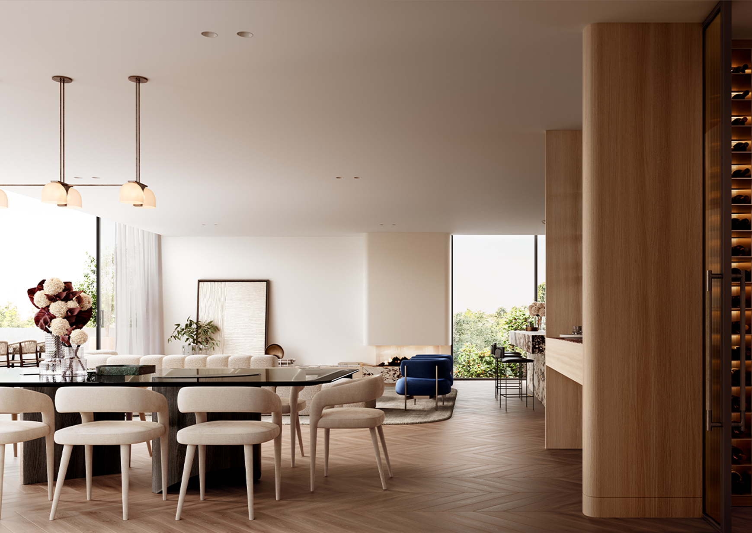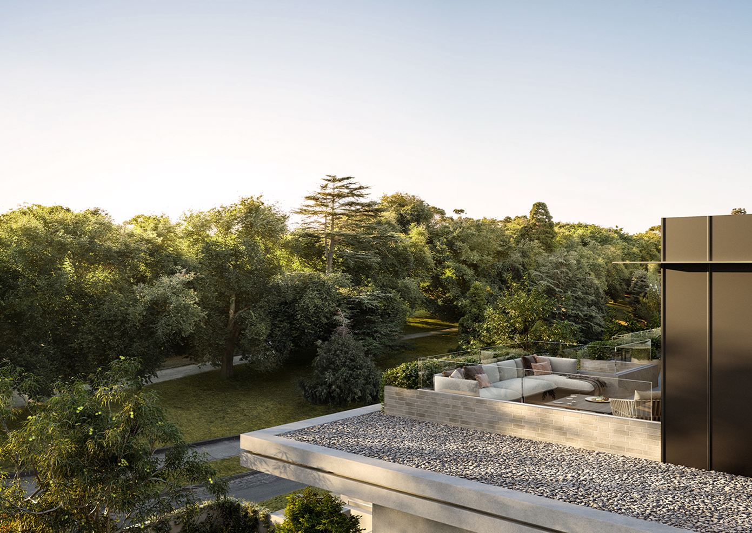Malea
Malvern East VIC
Services
- Architecture and Interior Design
- Town Planning
- Marketing
- Construction Documentation
- Construction Services
Sector
- Multi Residential
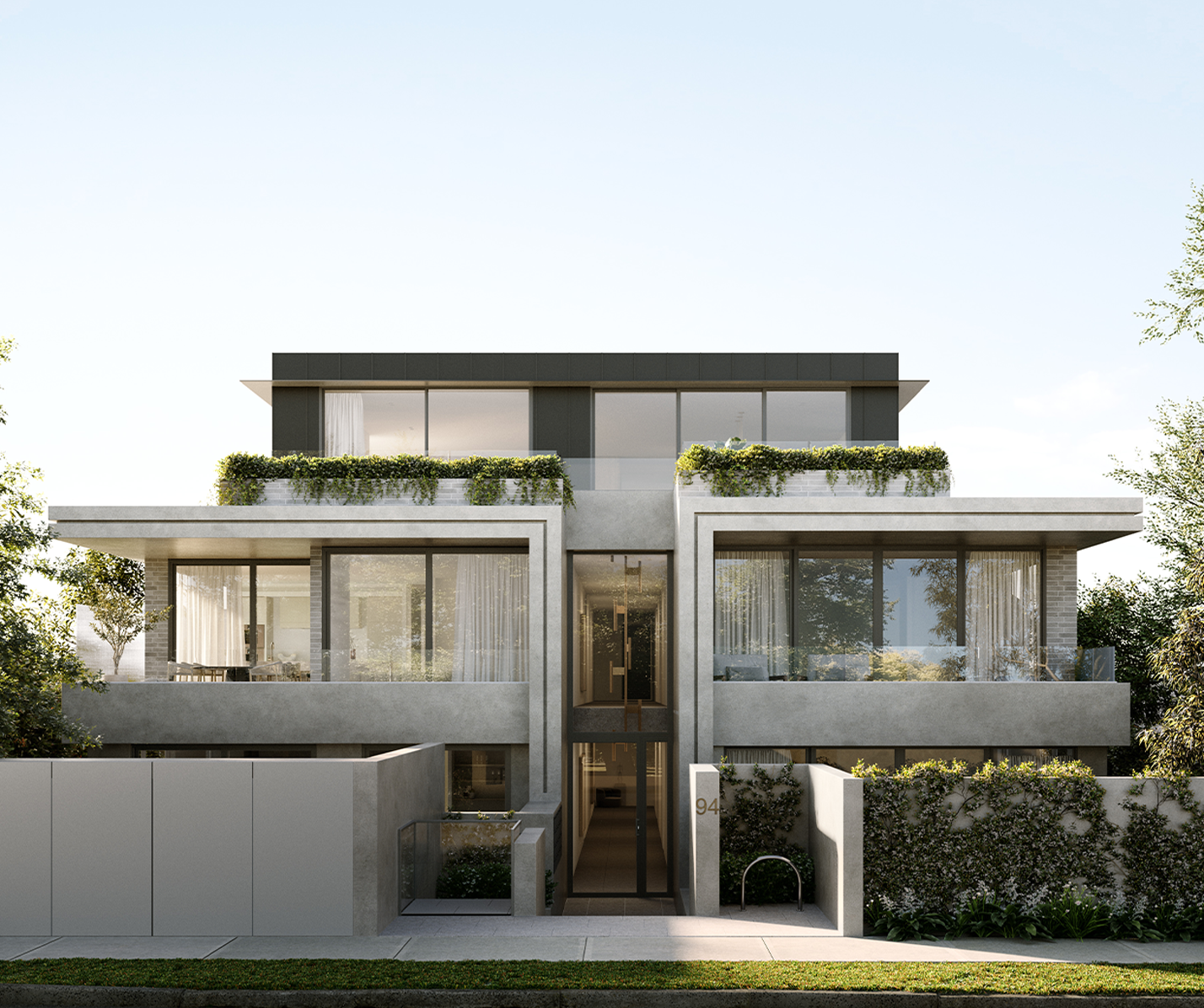
A boutique collection of eight homes nestled in the heart of Malvern East.
The stoic façade design unites bold concrete planes, textural brickwork, and tailored metalwork. Verdant landscaping responds to and softens the building form, while creating a visual connection to iconic Central Park. The interior design philosophy for Malea centres around the concept of luxury urban living. The meticulously crafted floorplans maximise connections between the interior and exterior spaces.
Expansive kitchen, living and dining spaces feature a neutral palette enriched with figured natural stone and tonal timber flooring and joinery. Metalwork detailing strikes a tailored lined to contemporary joinery forms. Master suites create a private space to rejuvenate and restore, exuding a spa aesthetic with soft tonal full height tiling, natural stone and the soft glow of ambient feature lighting.
