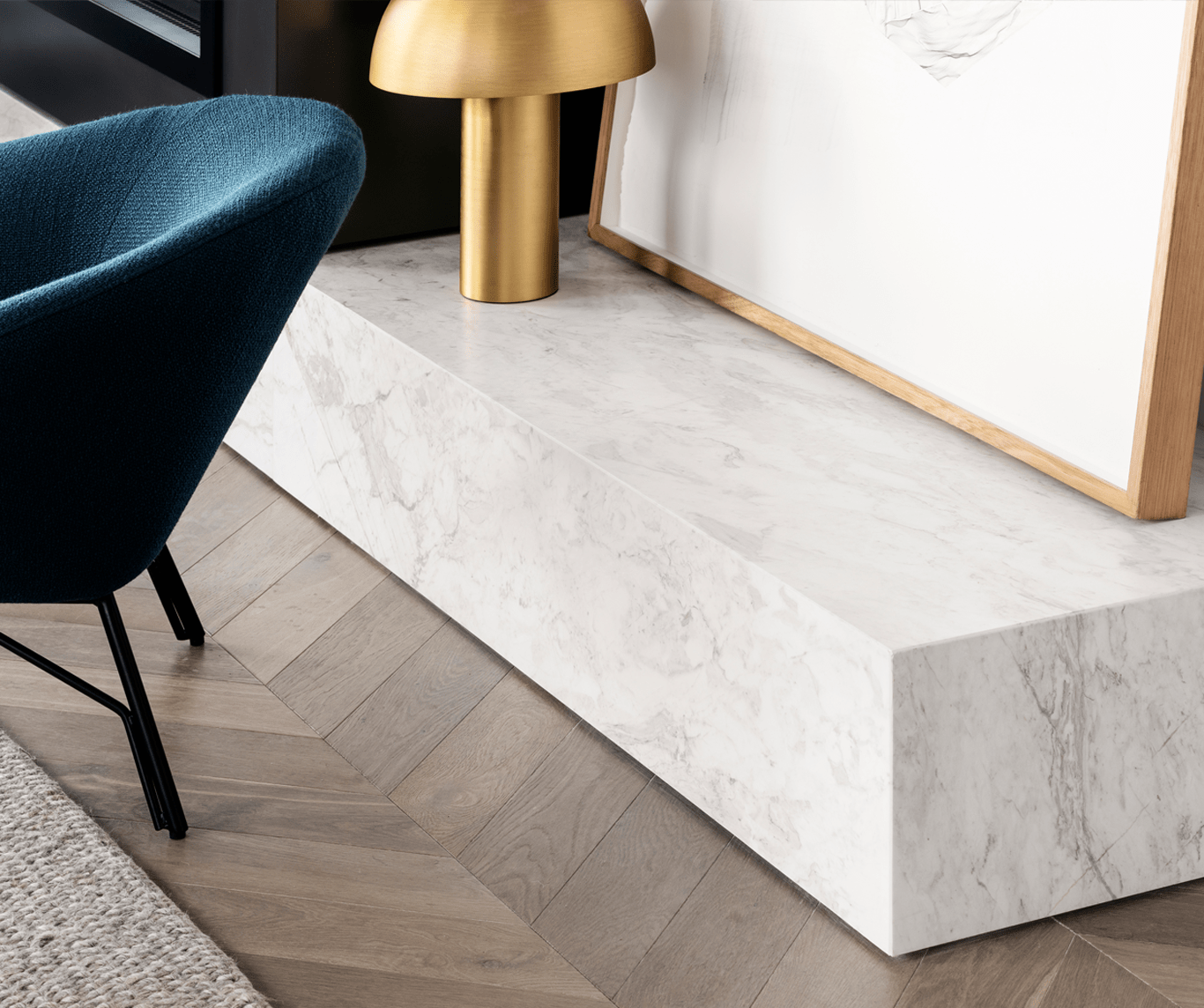East Grove
Glen Iris VIC
Services
- Architecture & Interior Design
- Feasibility
- Town Planning
- Marketing
- Construction Documentation
- Construction Services
Sector
- Multi Residential


This multi residential development takes design cues from the existing neighbourhood.
The steel framing elements create a rhythm which wraps around the building and provides a transition in scale from Malvern Road to the residential scale of Kenilworth Grove. The frames provide privacy and solar protection for the residents, incorporating screening and operable external blinds. This consistency of design language reflects the holistic design approach for this building
These elements sit within a rectilinear steel frame which gives the development a clearly defined street frontage and strong corner presence.
1516
Land Size M²
1,516
Land Size M²
2589
Apartment NSA M²
2,589
Apartment NSA M²
60%
Site Coverage
60%
Site Coverage
25
Apartments
25
Apartments
11
2
14
3



