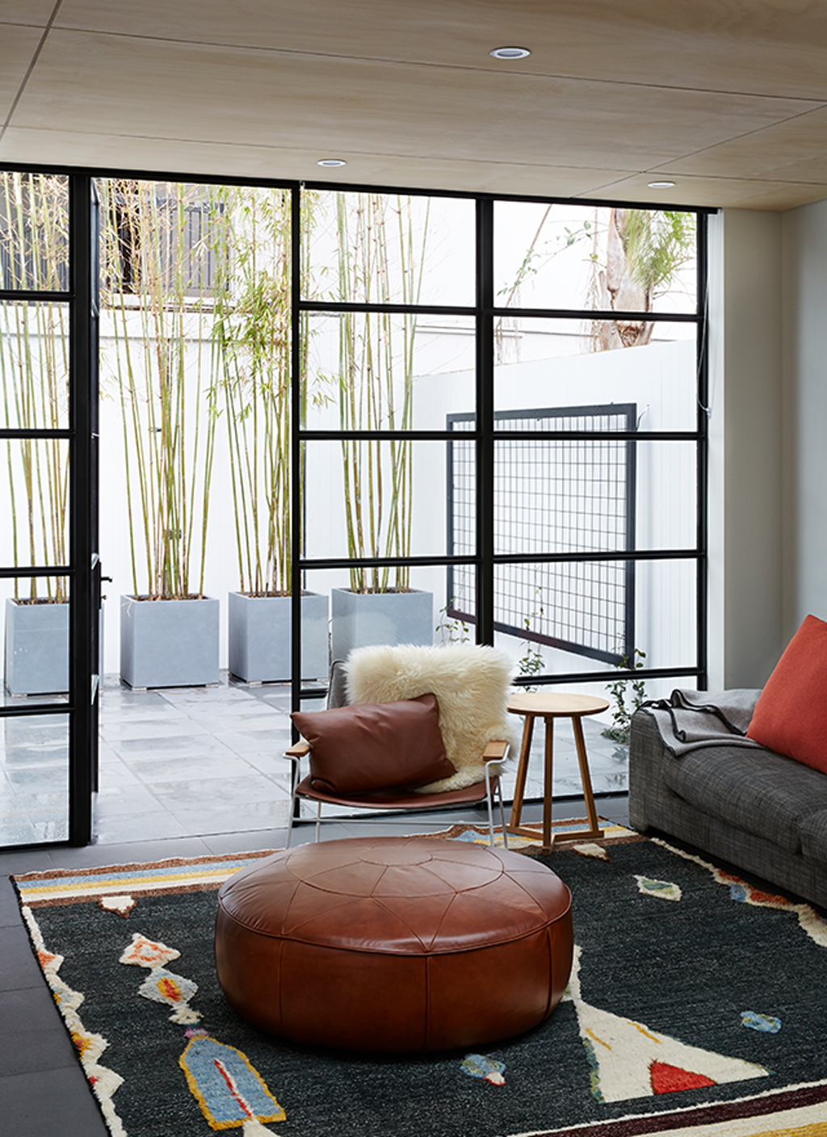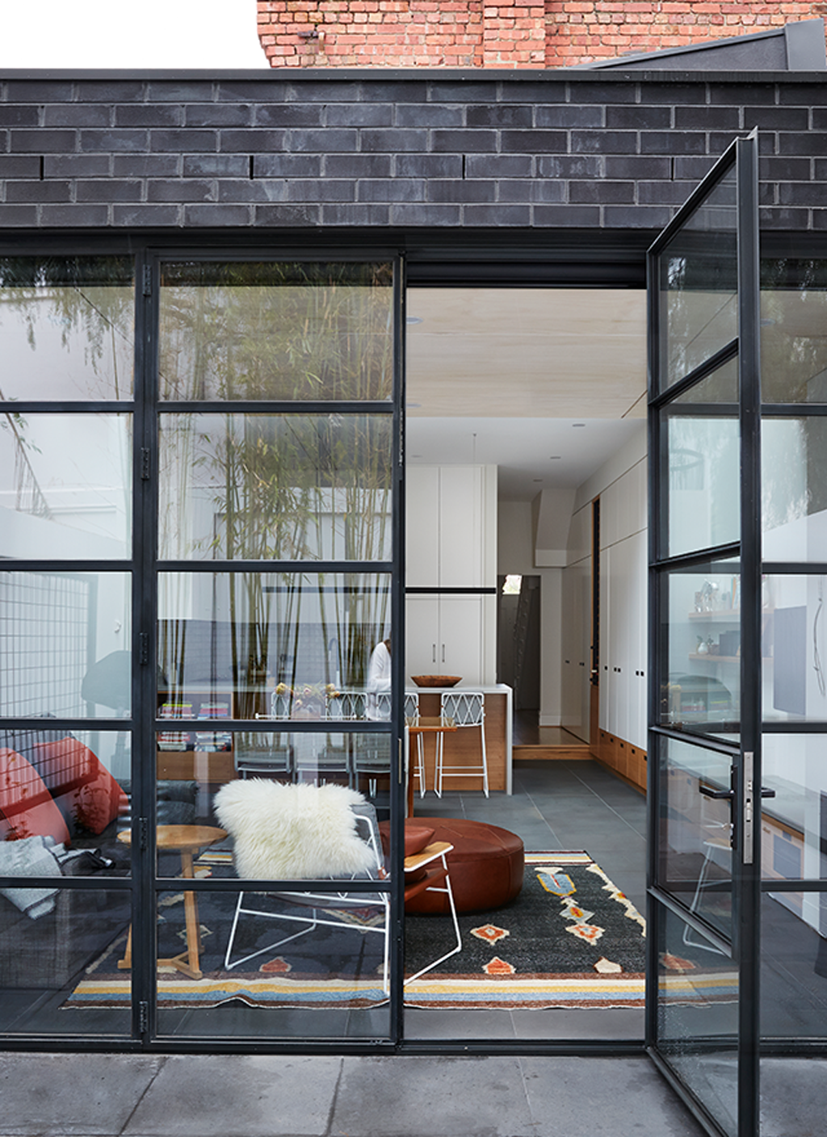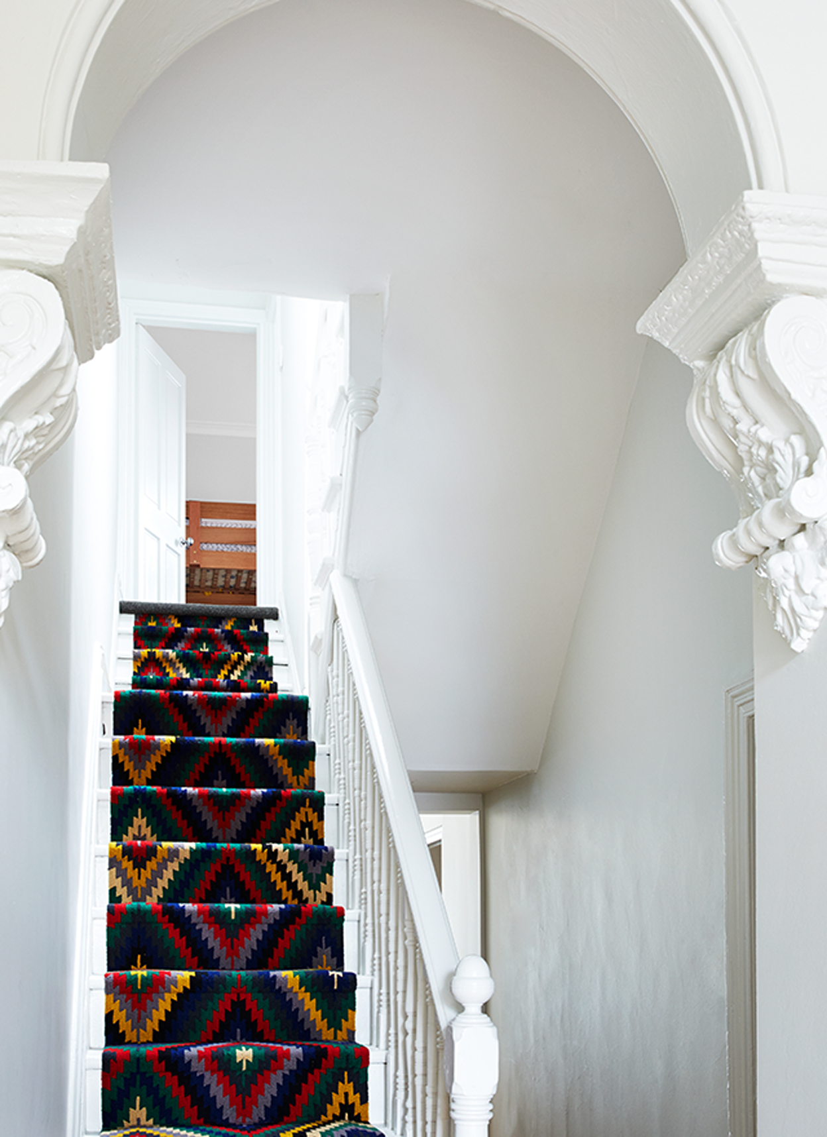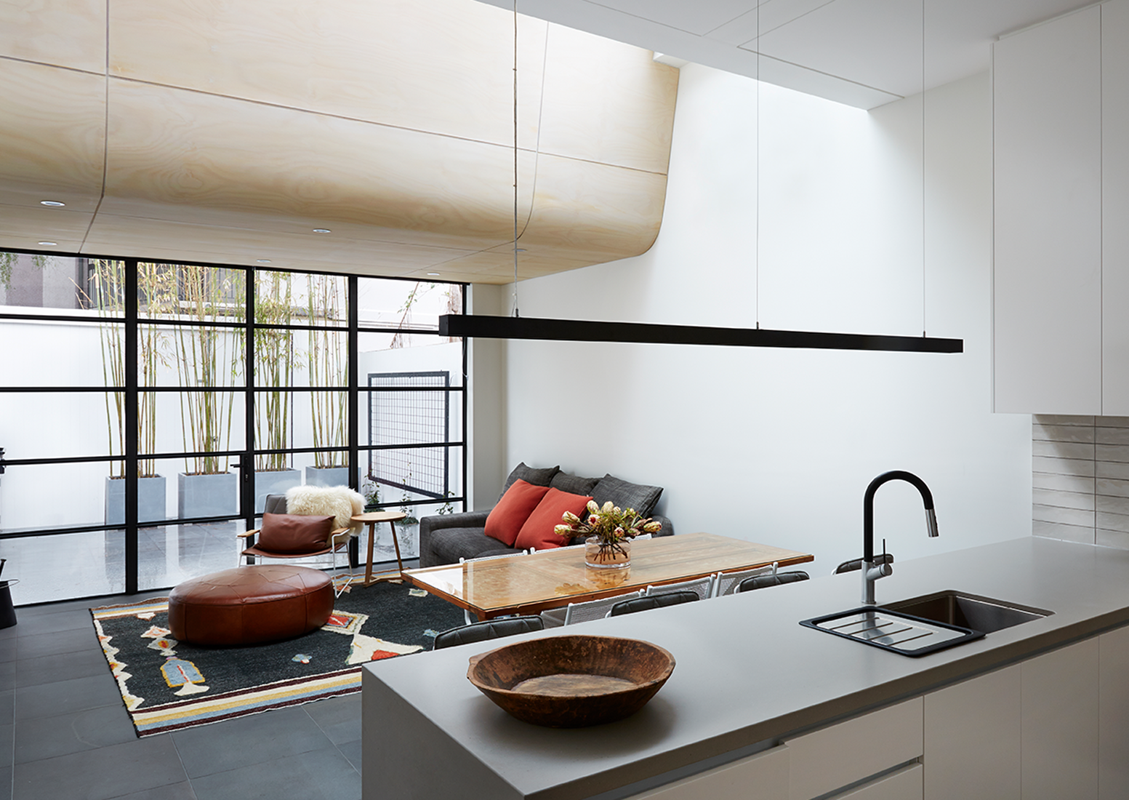Kensington Residence
Kensington VIC
Services
- Architecture & Interior Design
- Town Planning
- Construction Documentation
- Construction Services
Sector
- Residential
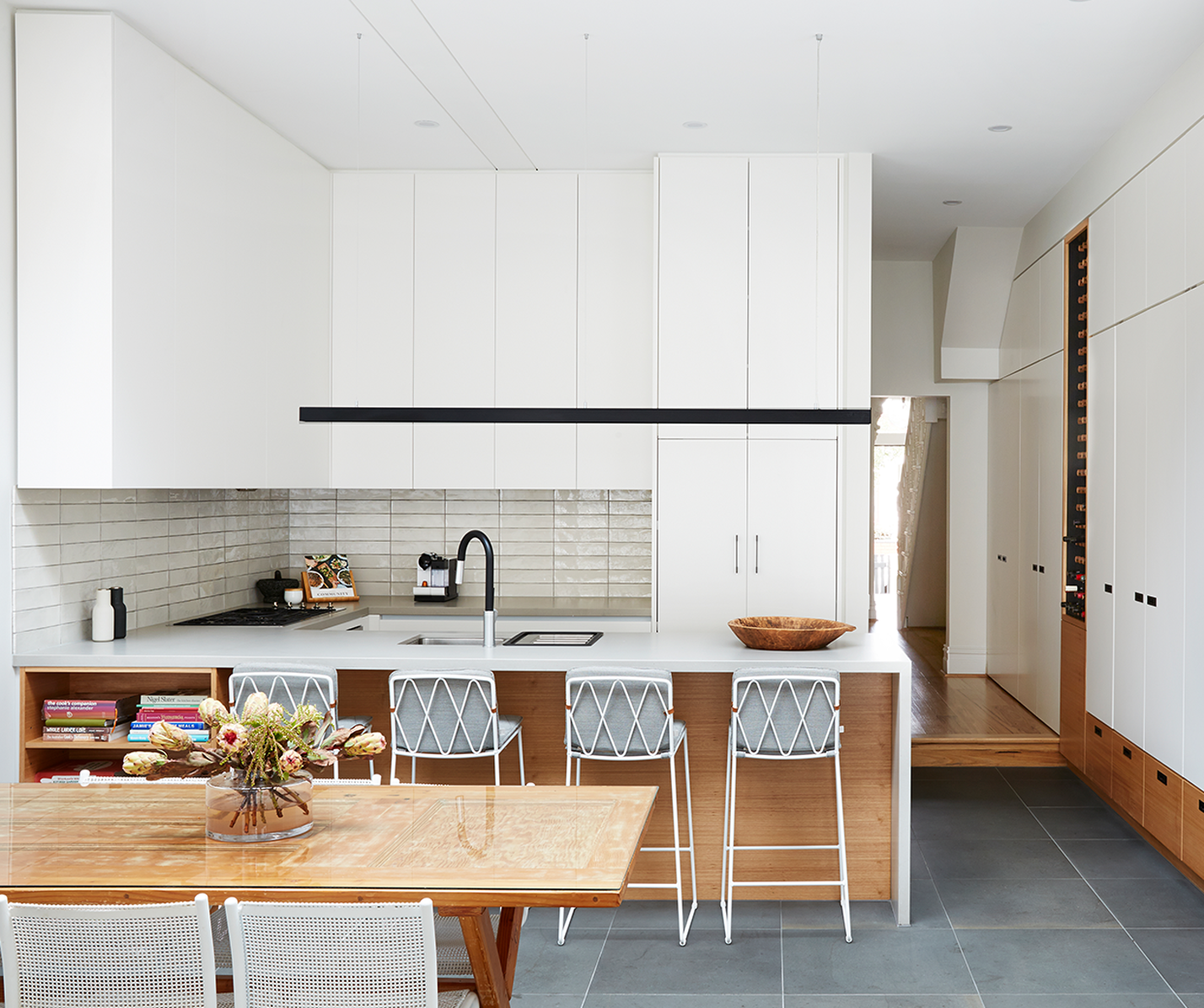
Double storey Victorian terrace renovated to accommodate the modern day lifestyle of a growing young family.
Situated in the leafy streets of Kensington, the design for this double storey home sought to restore the existing building, which was riddled with cracks due to moving foundations, and connect it to a modern new extension that would become the main living space of the house. A single storey lean-to was demolished to make way for the new wing, which extended further into the site than its predecessor and was built to the boundary in order to maximise the potential of the small plot.
Steel framed glazed doors connect the internal living area to a courtyard at the rear, with bluestone paving in both areas reinforcing the connection of the two spaces. In order to create a sense of height and space, a skylight was added above the dining area. The skylight not only allows natural daylight to flood the further recesses of the space, but also visually connects the new extension to the original house. An angled plywood wall curves down to the ceiling on the other side of the skylight, providing a gentle and inviting introduction to the main living area.
