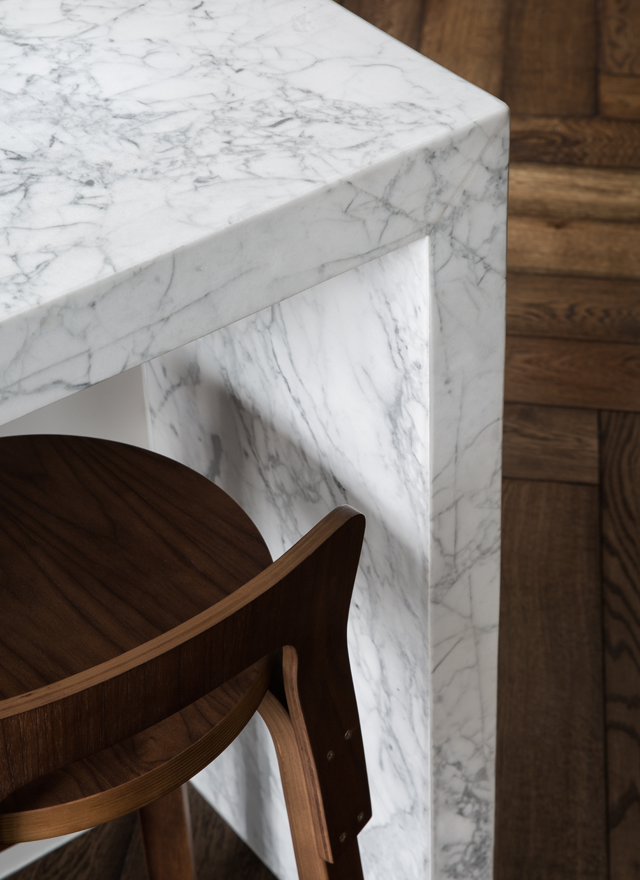Moubray Street
Albert Park VIC
Services
- Architecture
- Construction Documentation
- Construction Services
Sector
- Residential

A two storey Victorian terrace was given a new lease on life with an extensive renovation and two storey addition at the rear.
An archway was added to the hallway connecting it to the existing living area and opening up both spaces. Paneling was added to the walls in the original part of the house referencing its heritage.
The extension comprises of an open plan kitchen, living and dining area with marble bench-tops and a striking oak herringbone floor. Pared back joinery and contemporary detailing contrast to the ornate heritage part of the house, which allows each element to shine independently.
238
Land Size M²
238
Land Size M²
4
Bedrooms
4
Bedrooms




