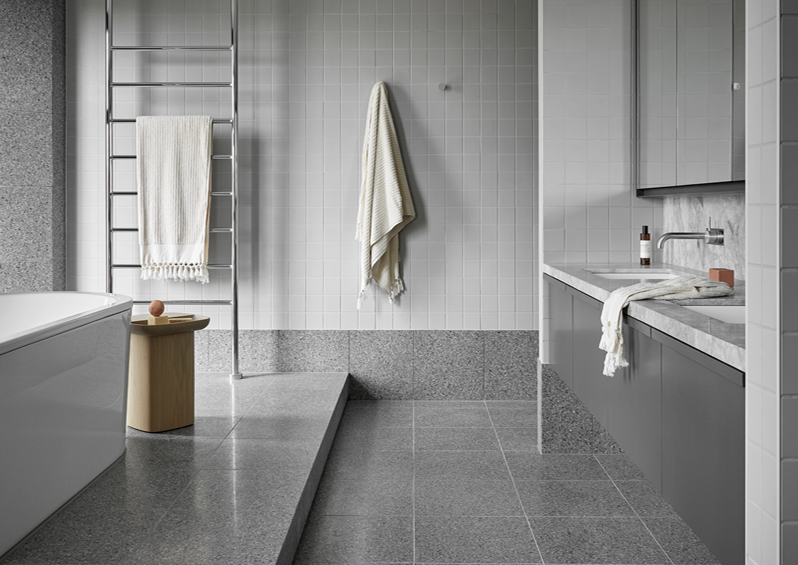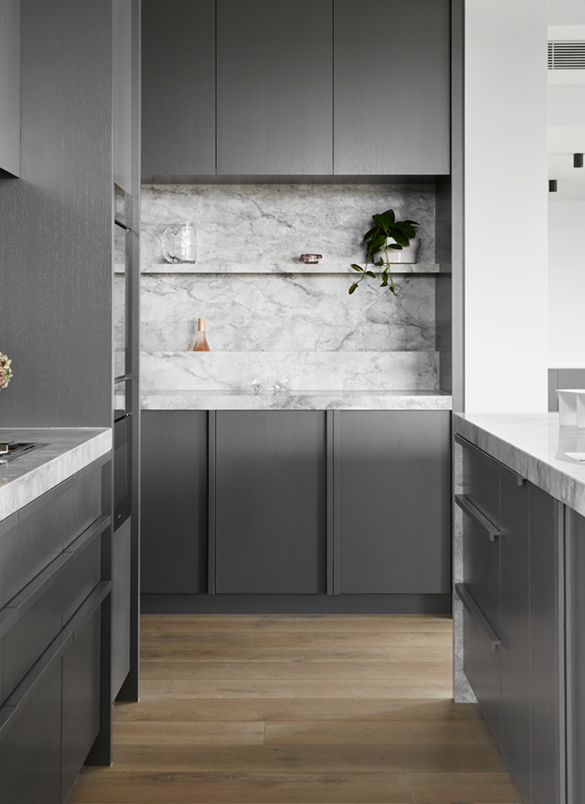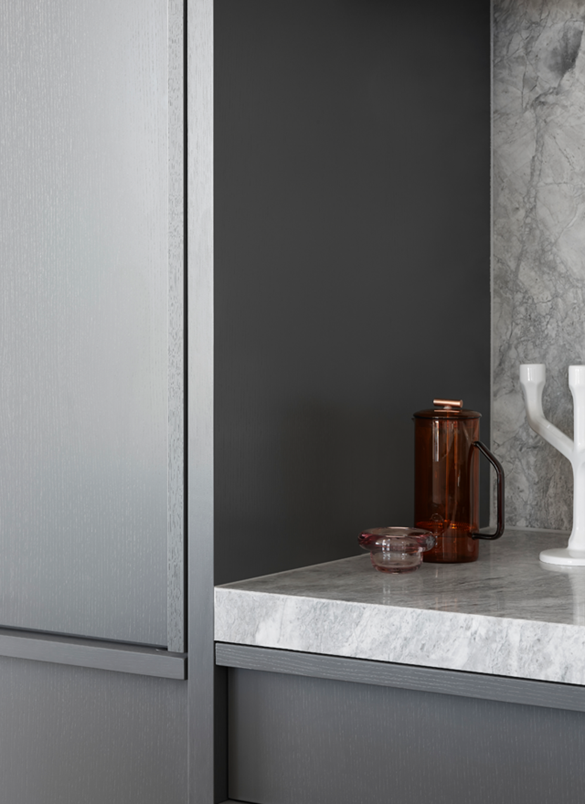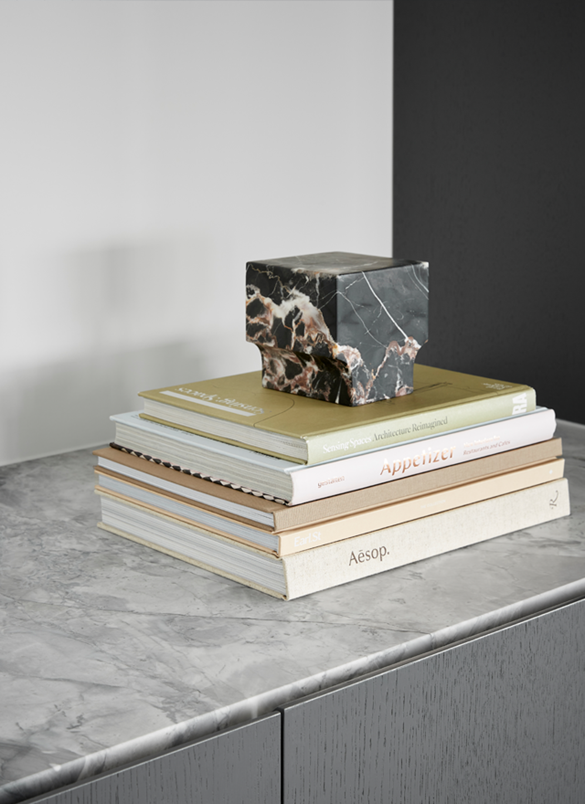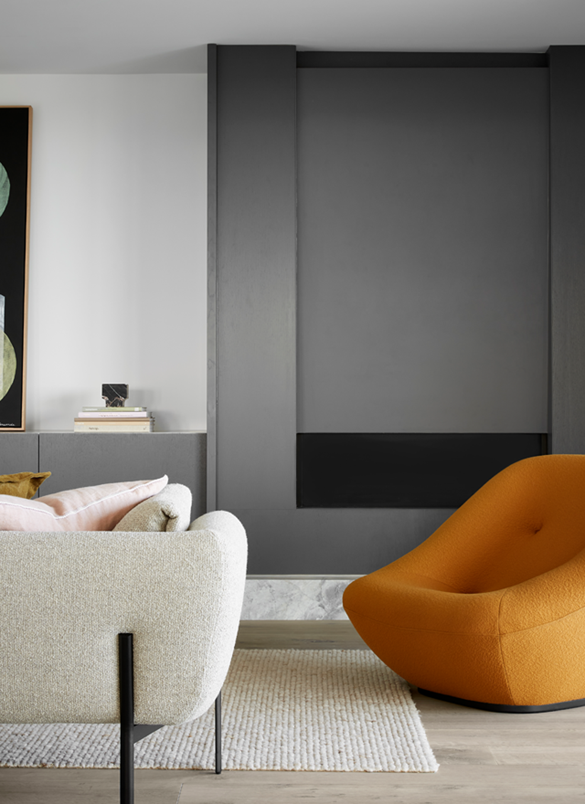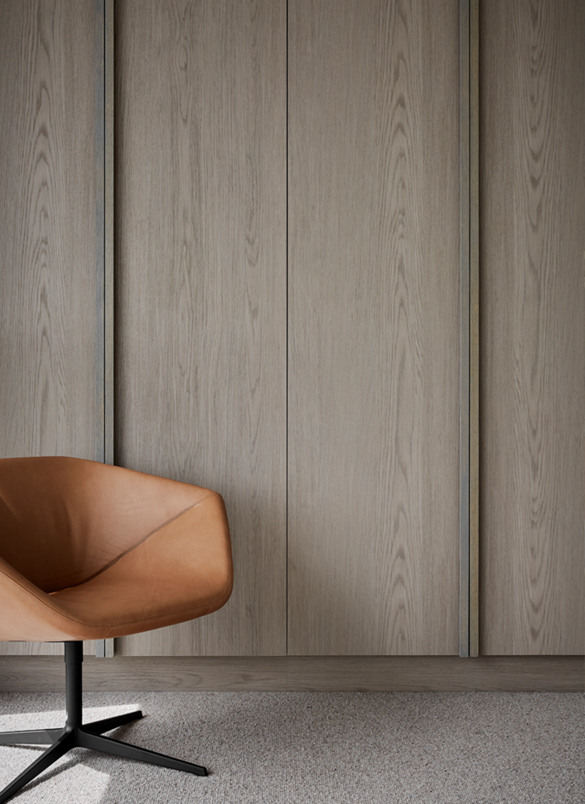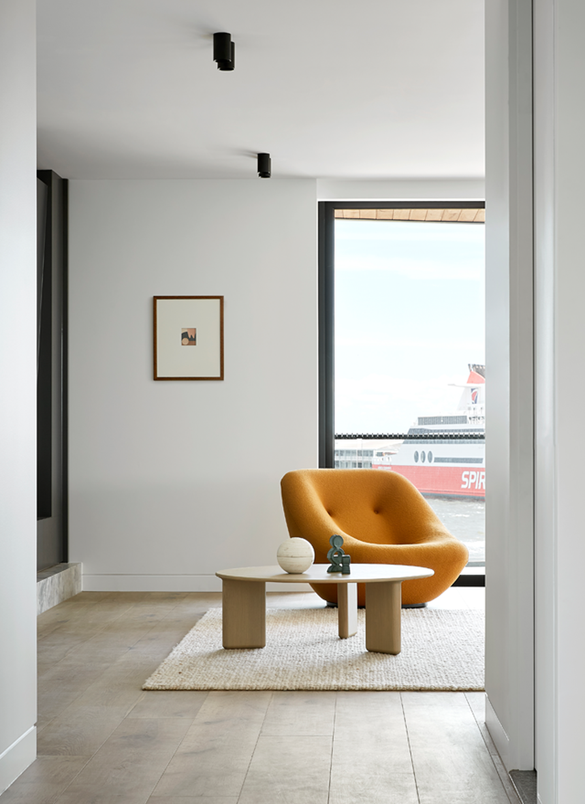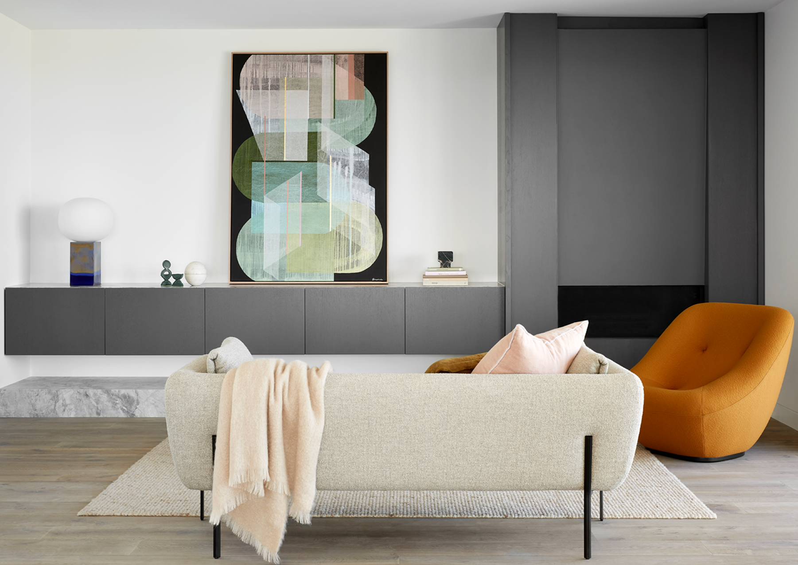The London
Port Melbourne VIC
Services
- Architecture & Interior Design
- Feasibility
- Town Planning
- Marketing
- Construction Documentation
- Construction Services
Sector
- Multi Residentail
- Commercial
- Hospitality
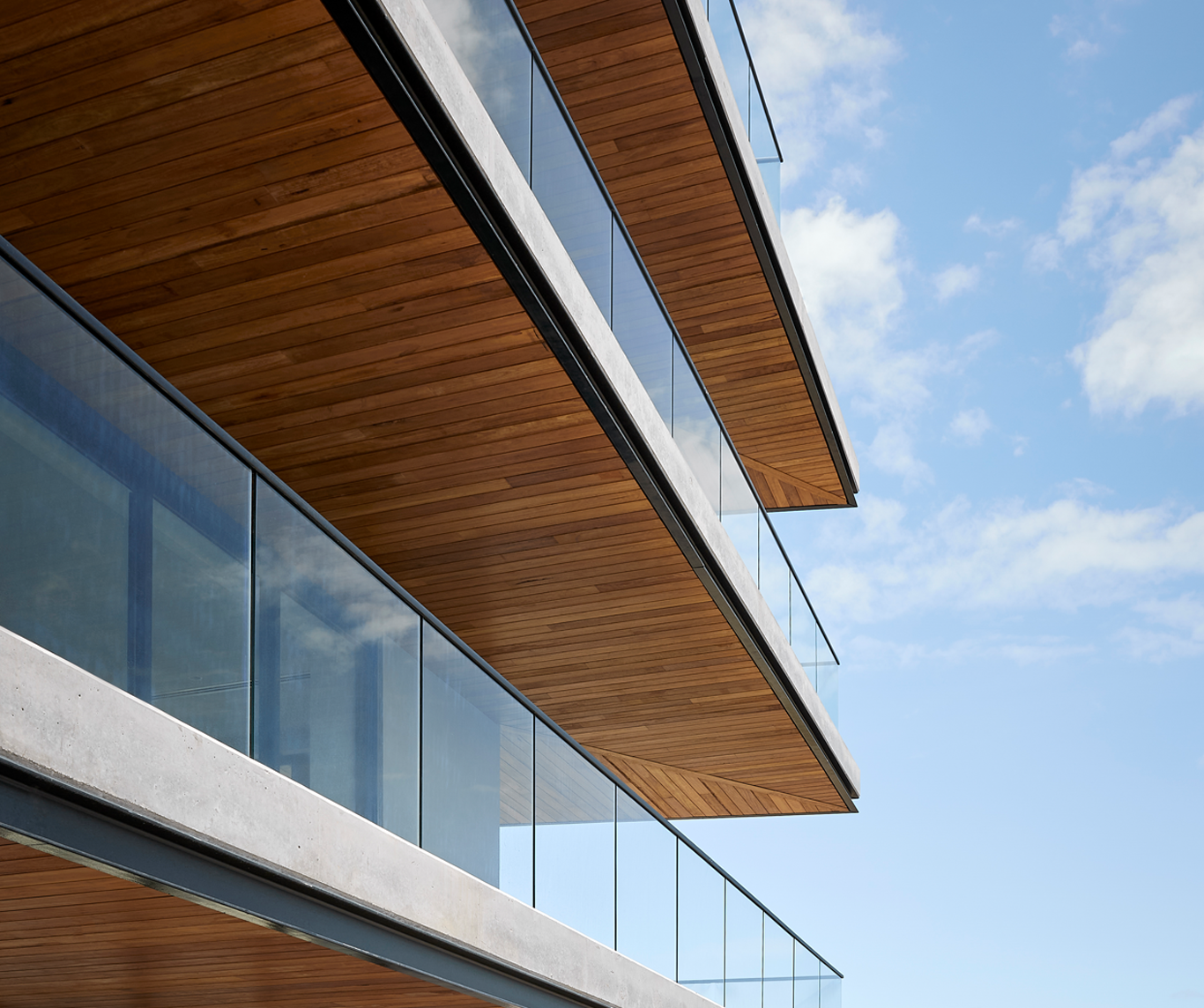
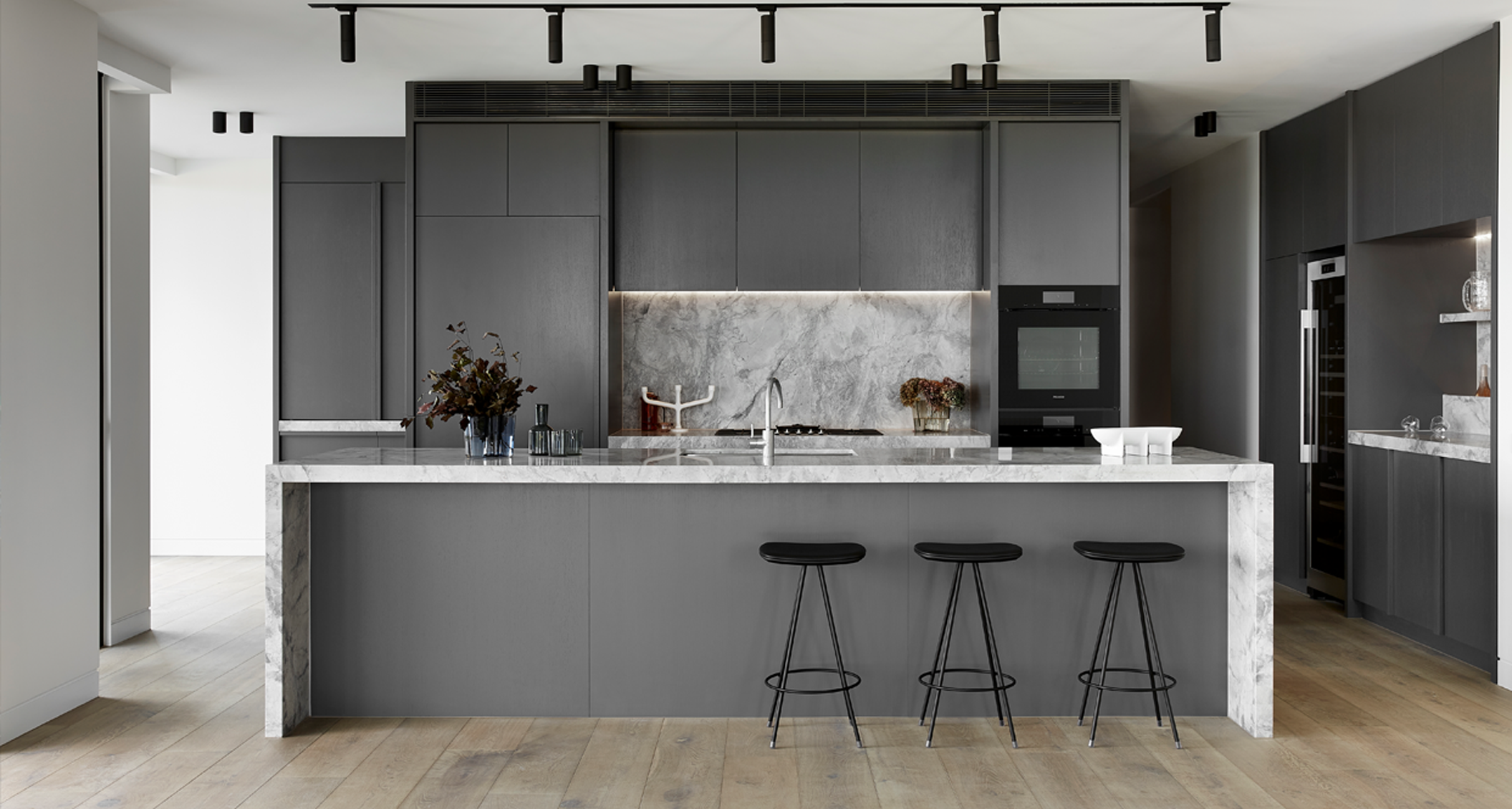
An inventive yet sensitive scheme heralds a new era for the iconic London Hotel site.
Ewert Leaf is engaged as architect and interior designer for the London Hotel site in Port Melbourne. The new scheme for the mixed-use development includes two levels of restaurants, a large function venue and luxury apartments.
The relaxed, bayside context has informed the architecture, with clean lines, expansive balconies and a well-articulated corner. The orientation of the apartments allows them to harness the benefits of the natural environment including natural light, passive solar gain and expansive views.
The extensively glazed restaurant activates the street edge whilst the balcony above provides passive surveillance. The finishes palette is sympathetic to the surrounding architecture, combining brickwork, raw concrete, charcoal metalwork, and timber soffits. The interior spaces will be treated as an extension of the facade, combining natural textures with luxury finishes and details. The prime waterfront position is a gateway site for Melbourne which will welcome both locals and tourists alike and become a destination for all.
