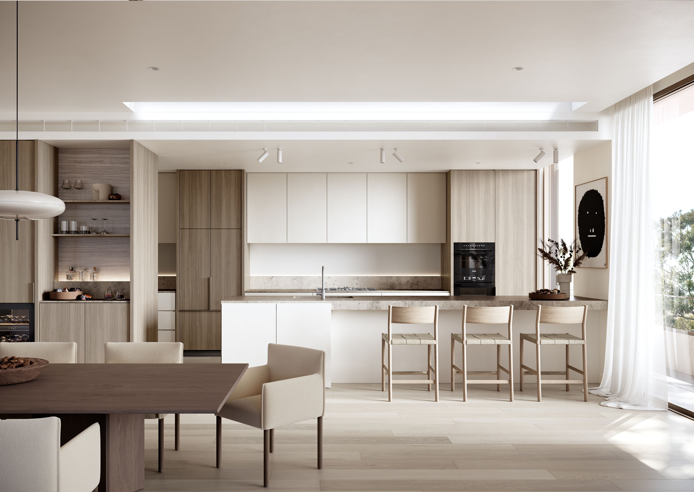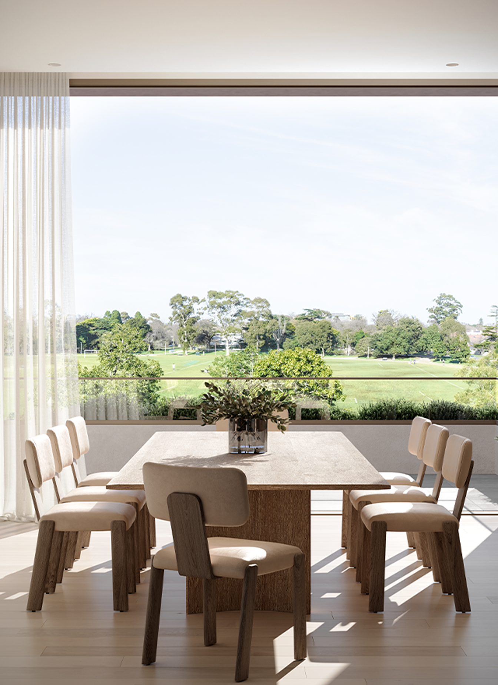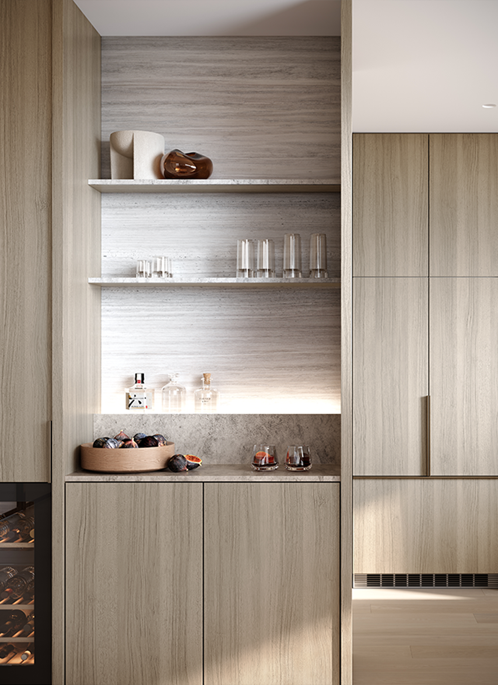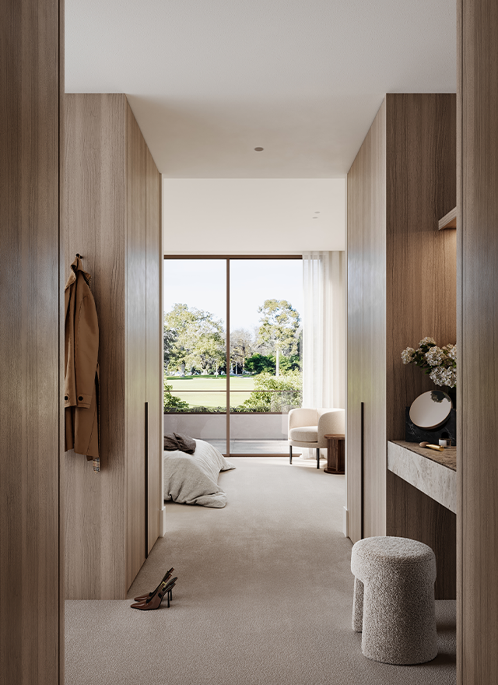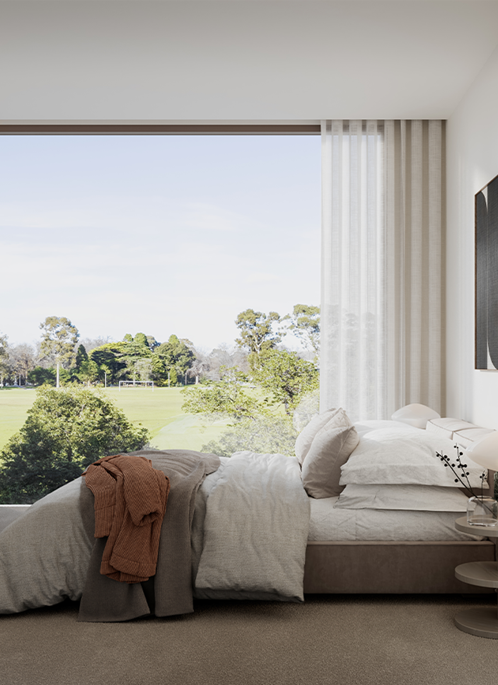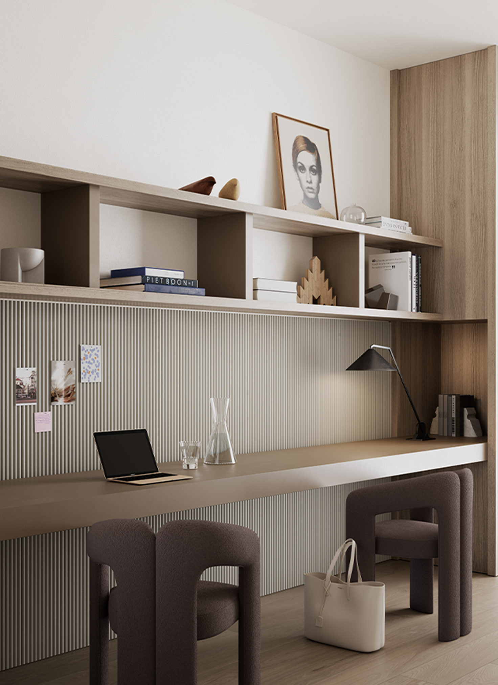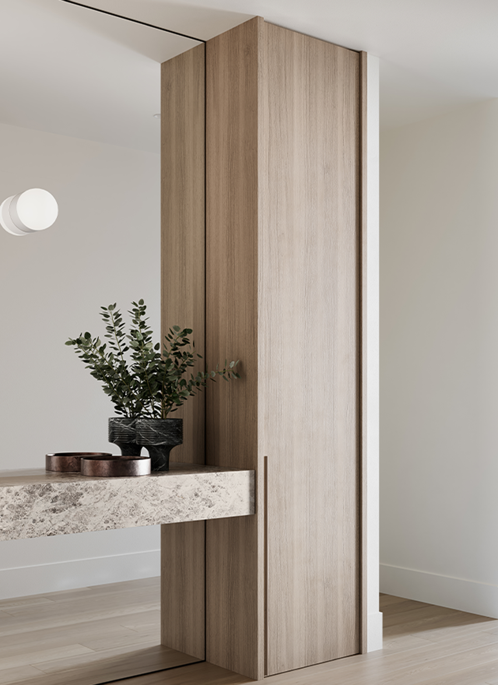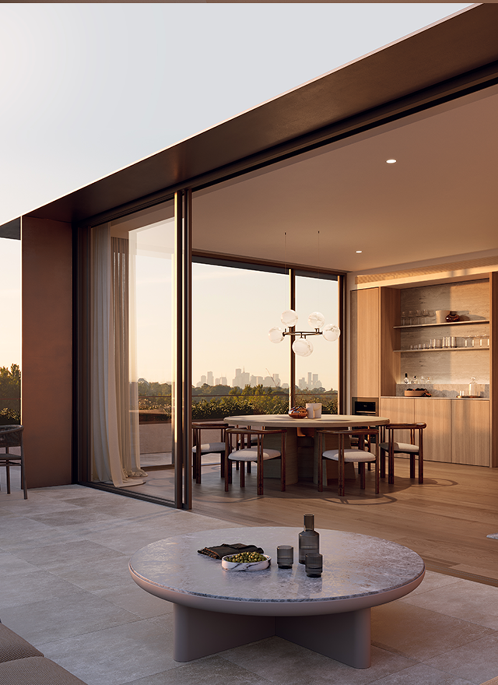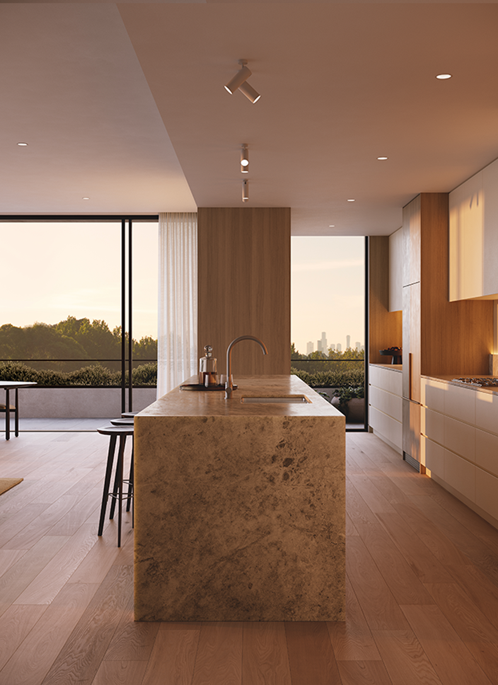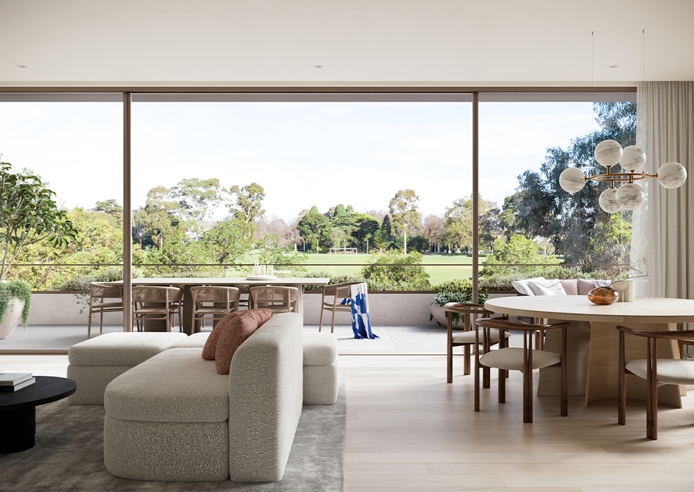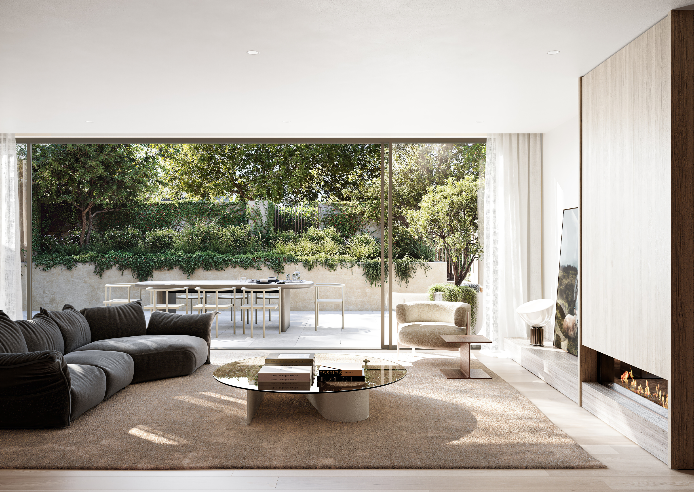Central Park
Malvern East VIC
Services
- Architecture & Interior Design
- Town Planning
- Marketing
- Construction Documentation
- Construction Services
Sector
- Multi Residential
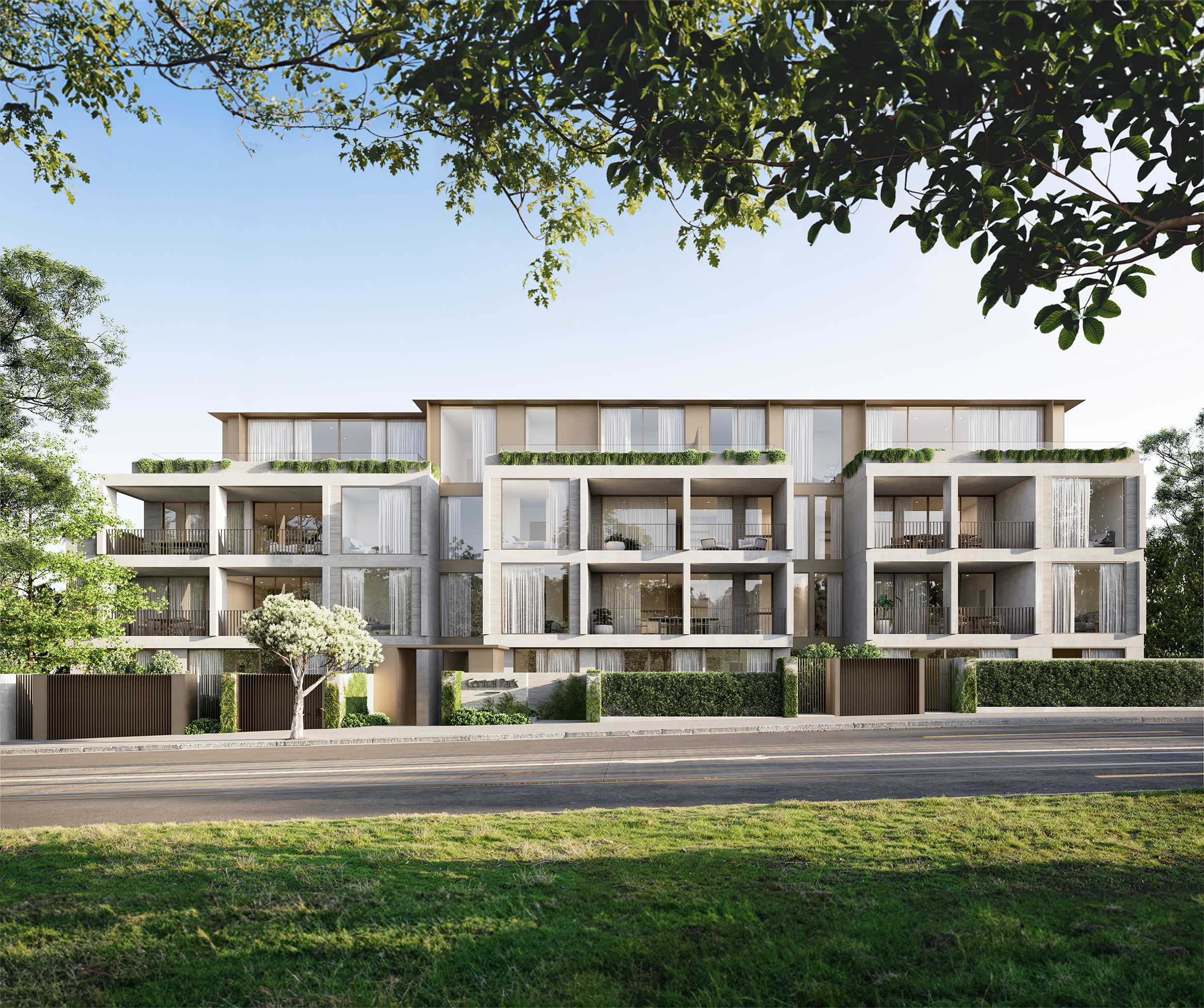
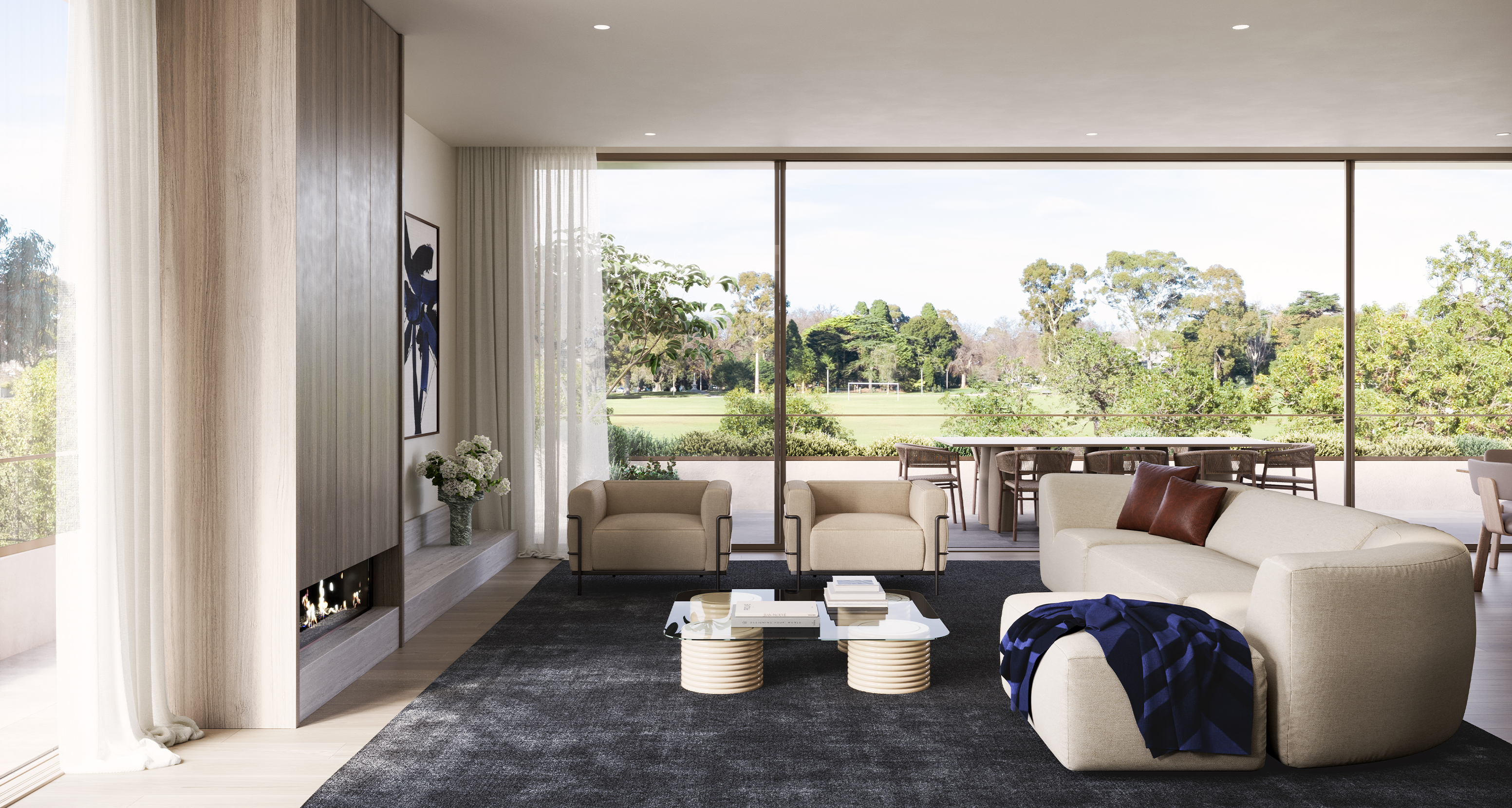
Meticulously designed homes offer not only stunning aesthetics but also a lifestyle of unparalleled luxury and serenity.
The design brief called for the creation of a collection of residences that leverage off the highly sought after Malvern East address, and the enviable park facing location. Each residence is considered as an individual home, showcasing a high-quality finish, generosity of inclusion, and premium range of appliances, fixtures and fittings.
Floor plans are maximised to suit the needs of the residents, in respect to scale and functionality, while responding to and enhancing an enriched lifestyle. A robust and honest palette has been selected as a direct response to the heritage of the surrounding area. Materials of varying textures are used to introduce shadow play across the façade, the building ever evolving through the seasons chasing the fleeting sensation of light.
The cultural influence on residential homes in Malvern East has resulted in a dynamic and visually captivating architectural fabric, where historical styles blend with contemporary interpretations. The rich history of the area, characterized by a diverse range of architectural styles spanning from the late 19th century to the present day, showcases a unique blend of Victorian, Edwardian, Federation, Art Deco, and contemporary designs that contribute to the area’s unique charm. It is this rich tapestry of the locale’s cultural diversity and global influences that have inspired the interior direction for Central Park.
