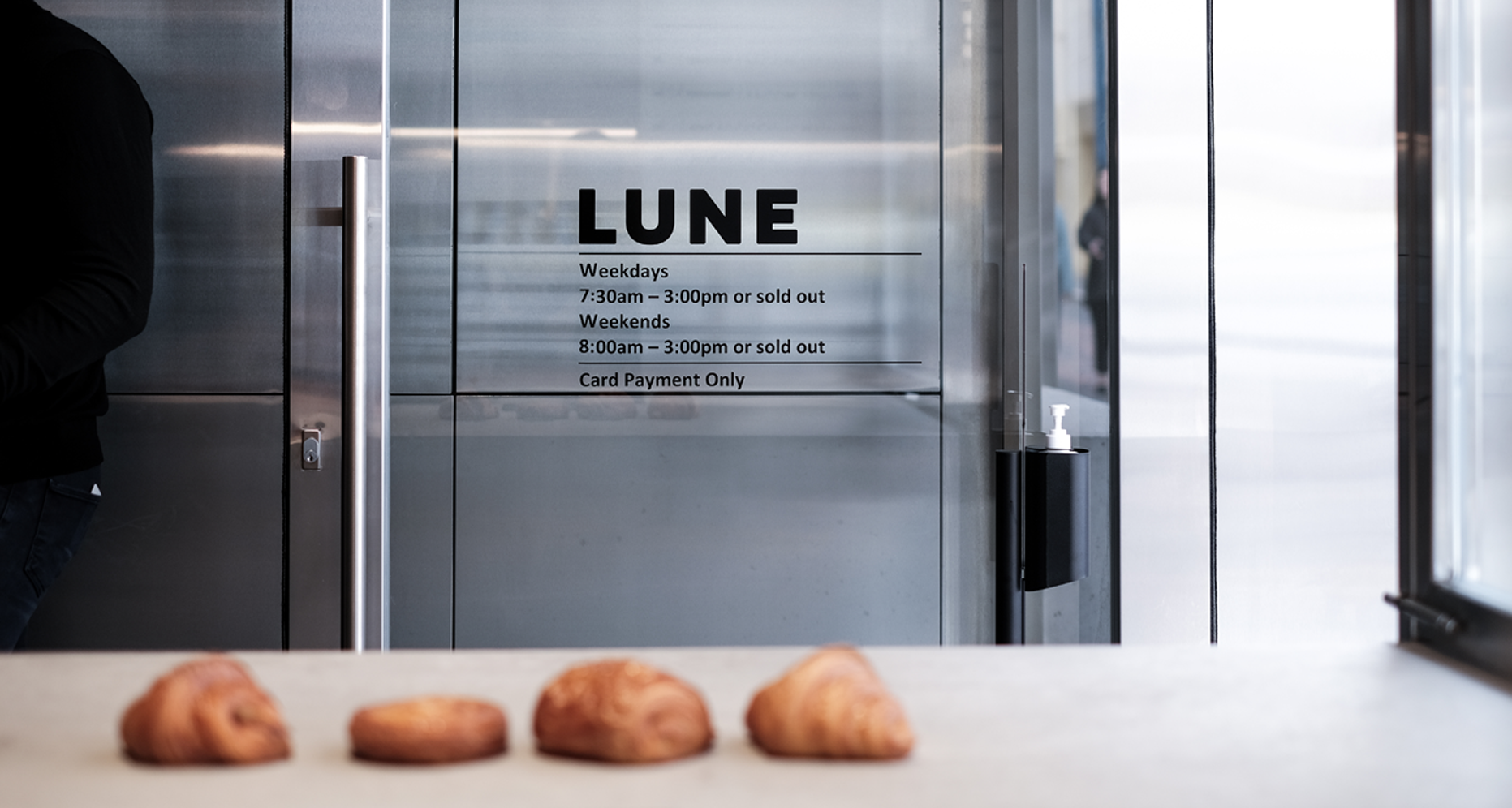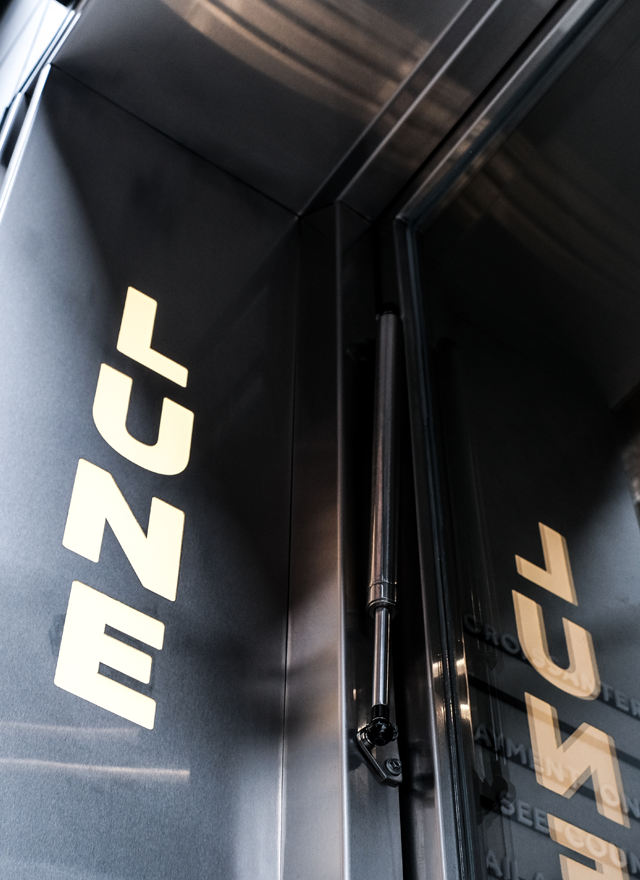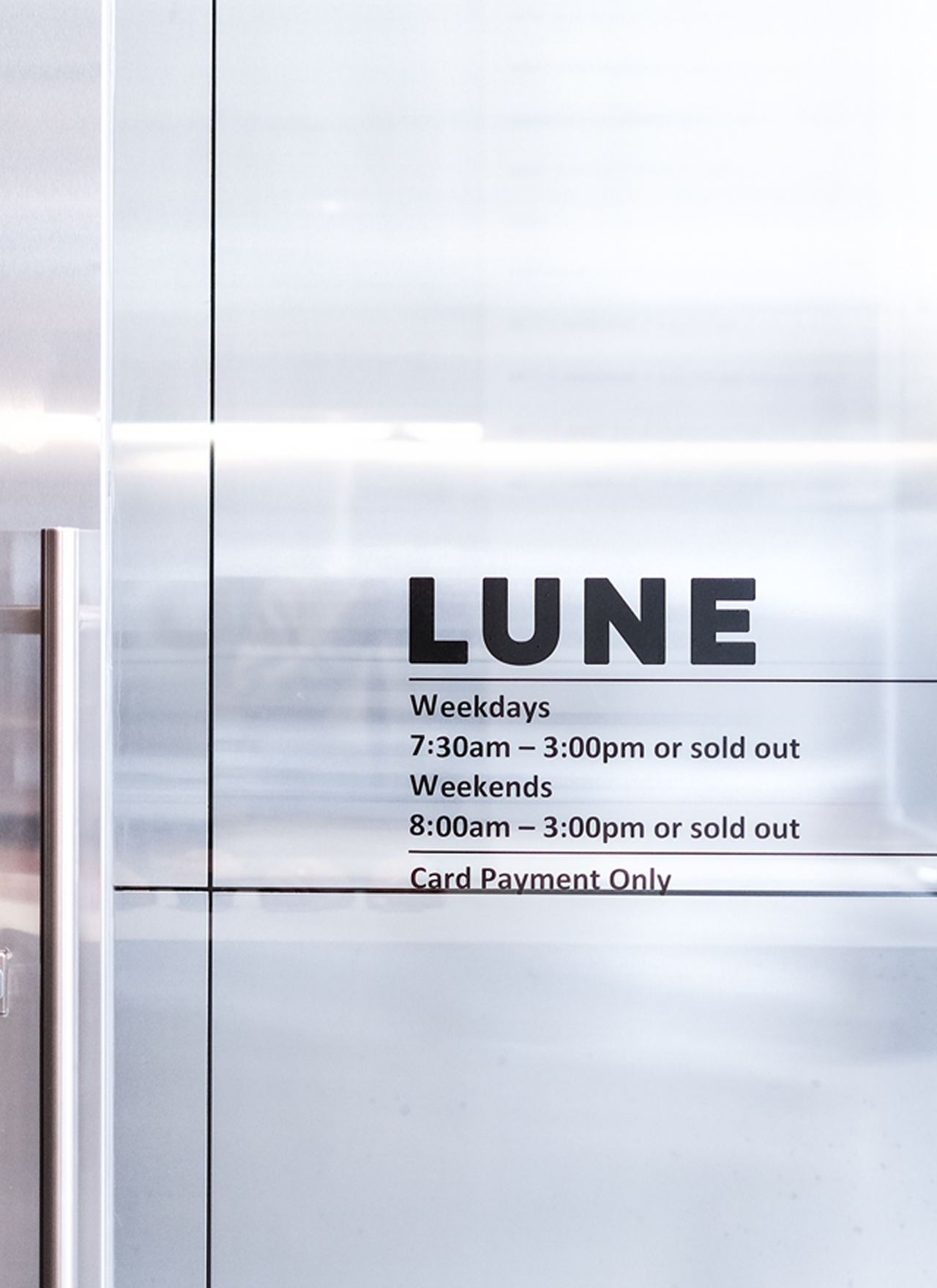Lune Croissanterie
Brisbane QLD
Services
- Interior Design
- Construction Documentation
- Construction Services
Sector
- Retail
- Hospitality


Located on the iconic Burnett Lane, Lune’s Brisbane CBD Croissanterie is all about grab-and-go.
The design maximises every inch of its small 55m2 footprint, evoking a sense of curiosity and intrigue from people passing by in the laneway with a lift-up servery window and monolithic concrete bench that protrudes through the façade.
The interior provides standing room for only 10 patrons to create an intimate and gallery like experience that exemplifies Lune’s celebration of the creation and ultimate enjoyment of a croissant.
50
Floor Area M²
50
Floor Area M²








