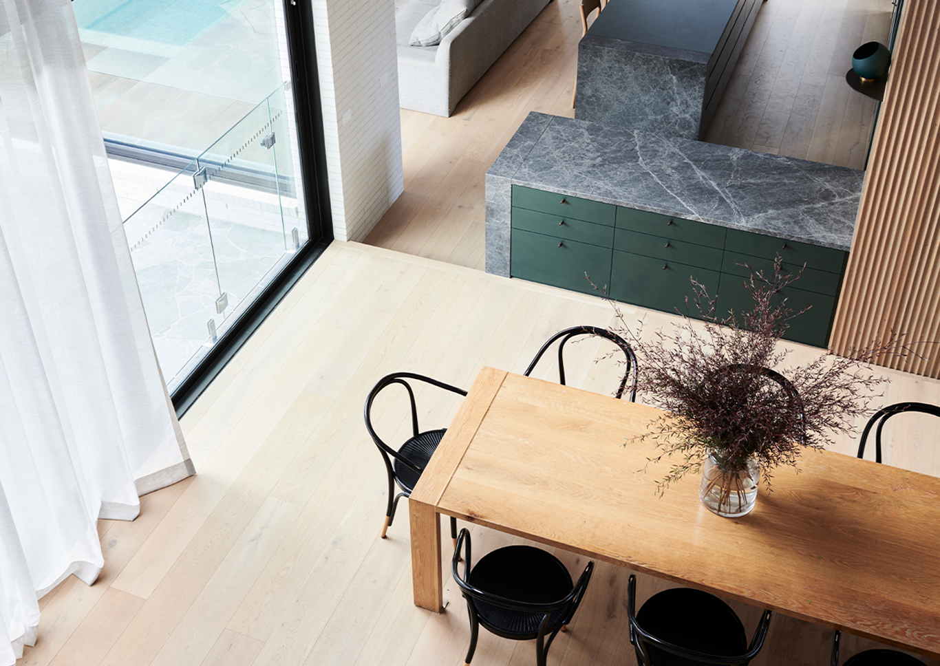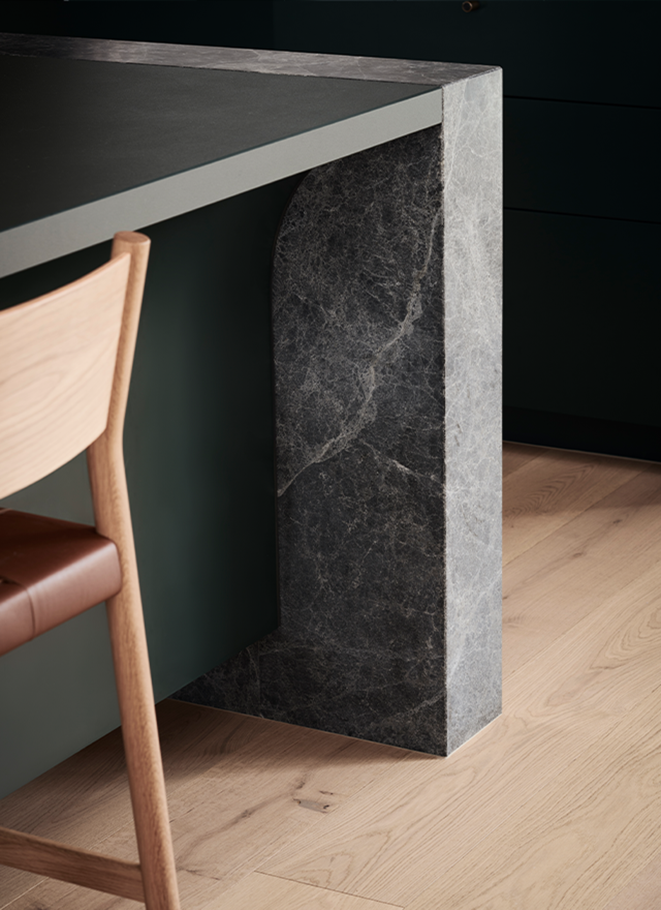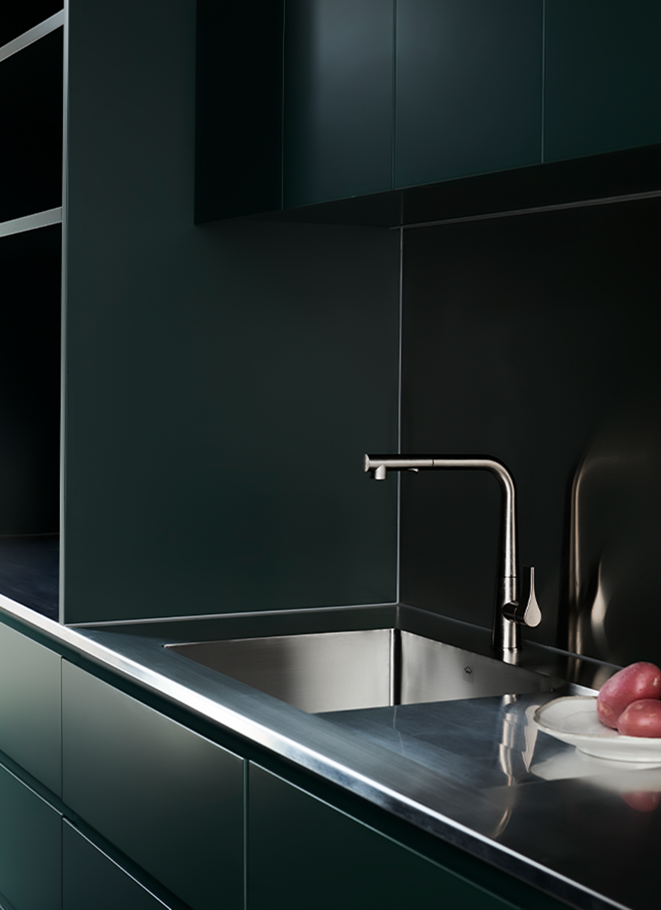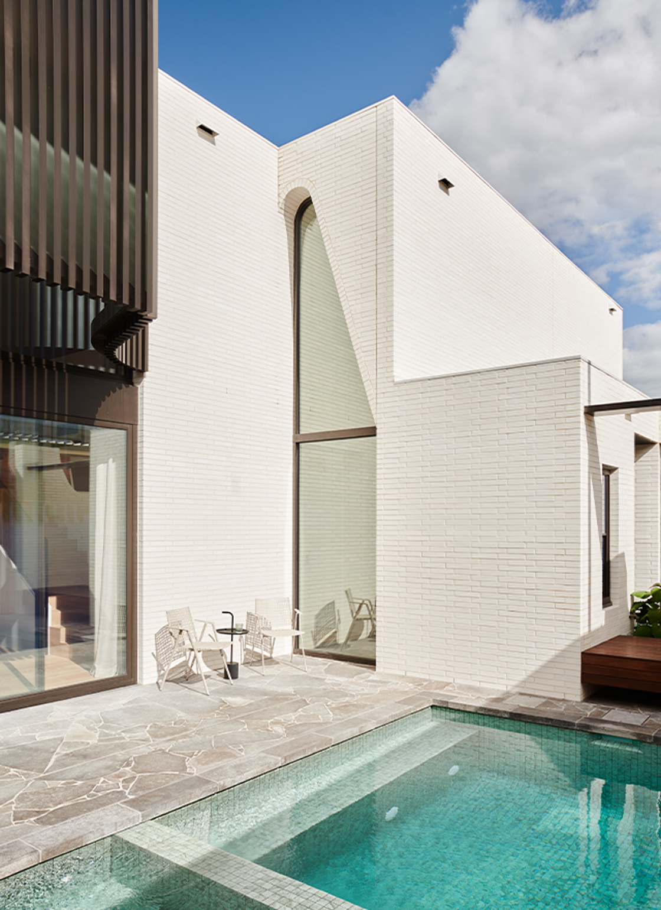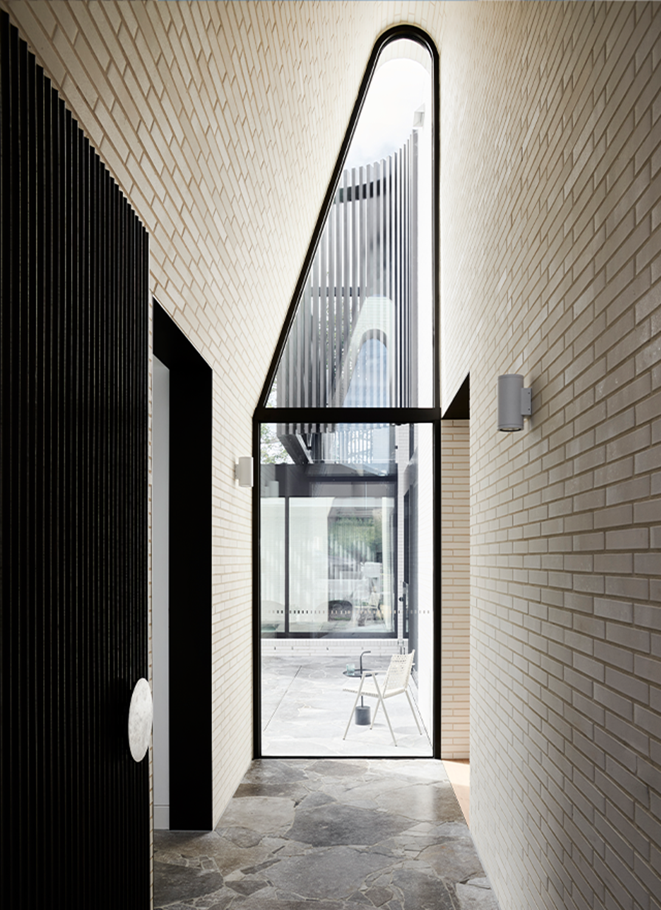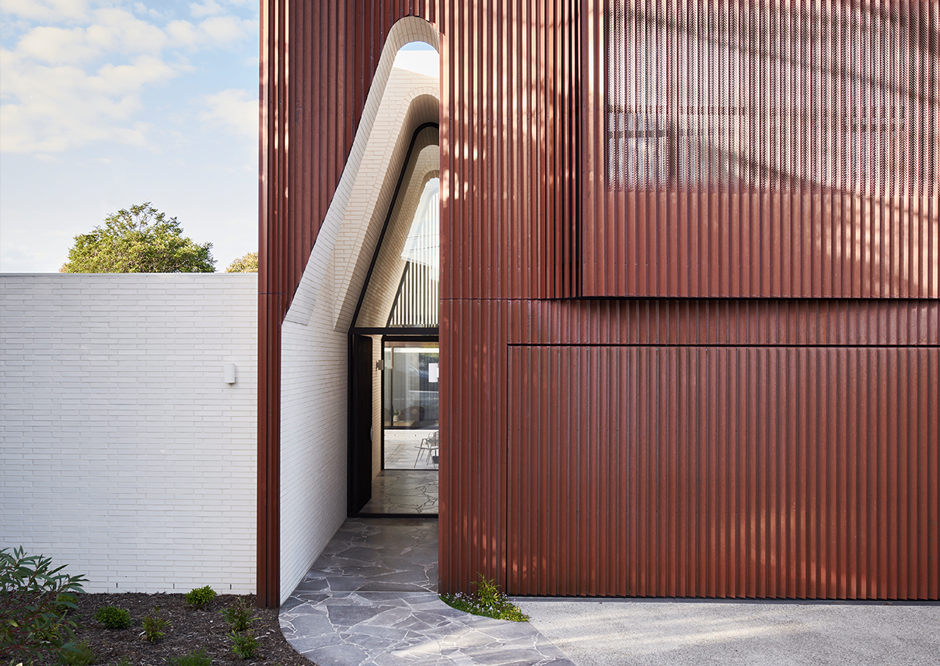Lynch Residence
Brighton VIC
Services
- Interior Design
- Construction Documentation
- Construction Services
Sector
- Residential
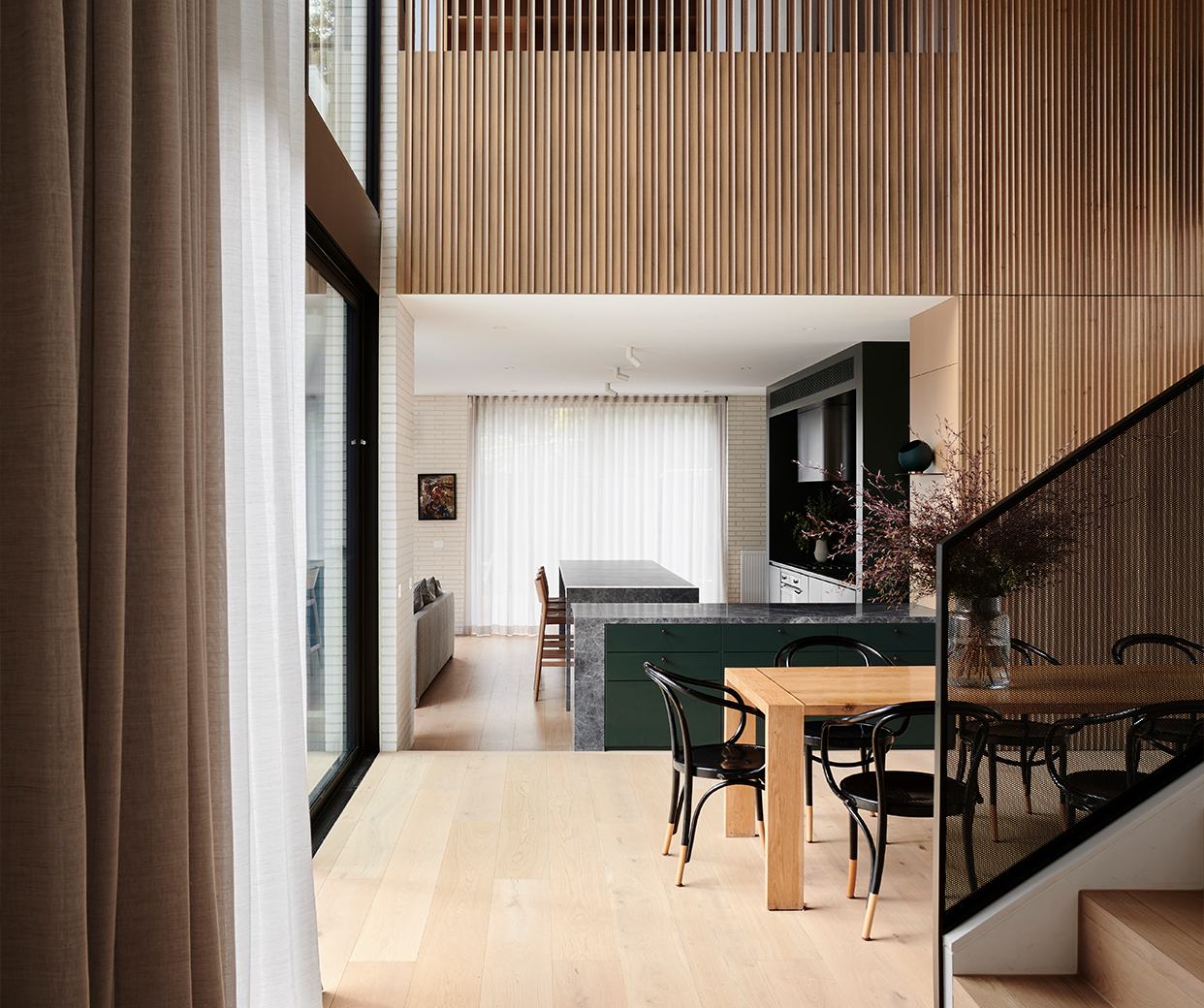
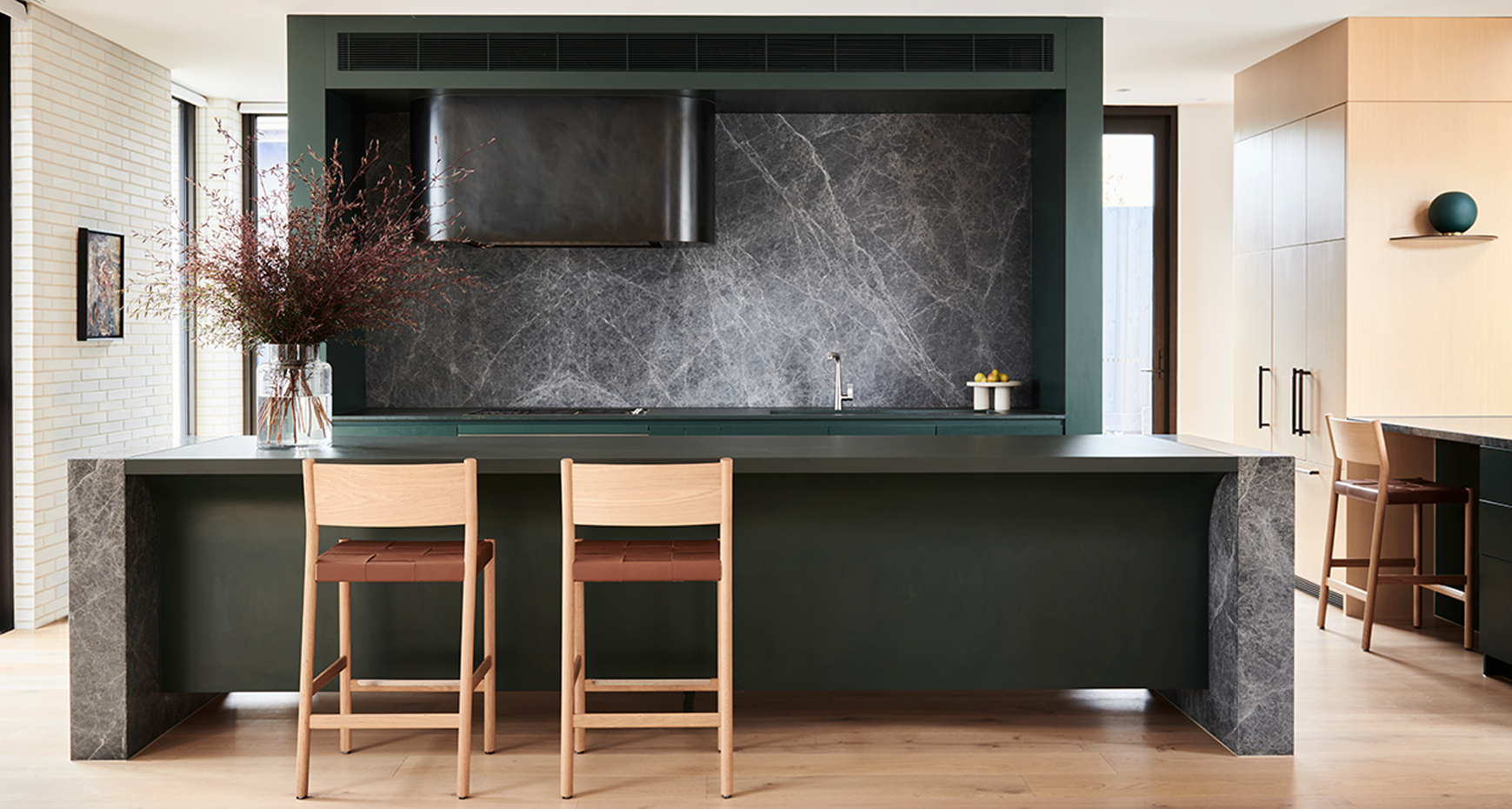
Lynch Residence celebrates the joy of living with connection to nature. The home has been designed to be enjoyed, with permission to evolve and age gracefully.
The deliberate direction to unite enduring materials with purposeful, yet unexpected details has fostered the home’s unique character, while enriching the family’s lifestyle and daily rituals. The practicalities of a family home are embraced, as a key driver of the design, ensuring each space flows and functions to promote a lifestyle of ease and efficiency. The U-shaped layout encompasses the central courtyard, defining spaces to cook, play, focus and retreat.
Double height glazing frames views across the emerald pool, linking the homes entry, dining and sunken living, fostering a sense of connectivity. The tranquil interior palette combining timber, natural stone, metal and porcelain, draws inspiration from the sites established, verdant landscape, and the broader, bayside fabric. The architectural palette seamlessly unites, with ivory brickwork, dark bronze structural and framing elements, and a unique pleated copper façade, employed to patina and bloom with eucalypt-green tones over time.
