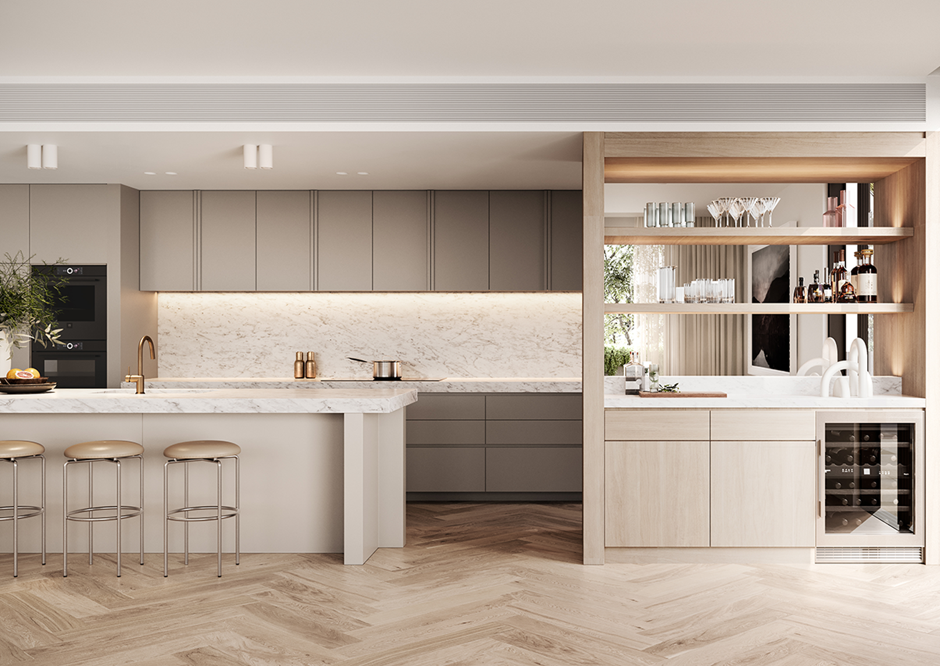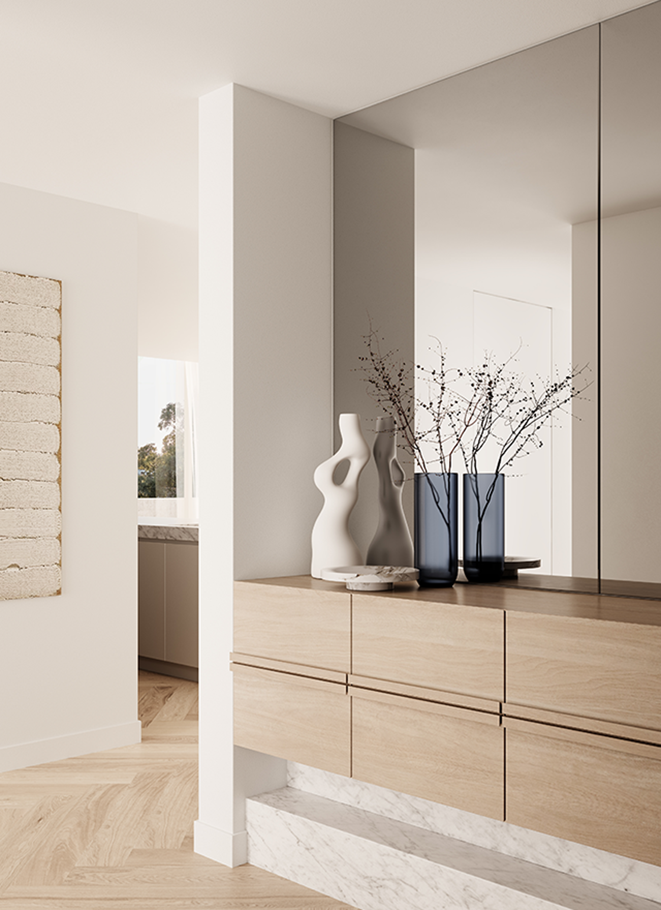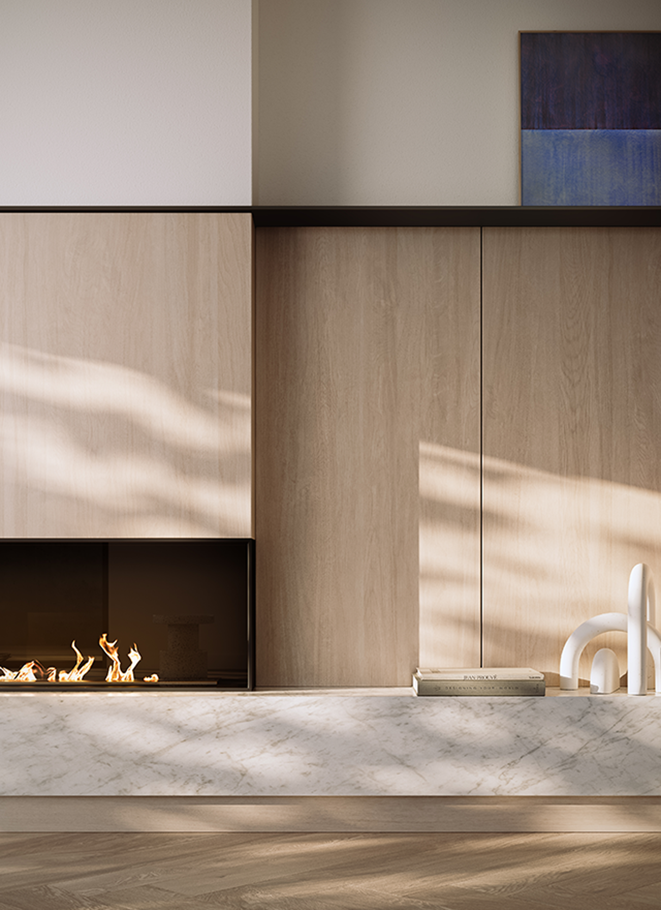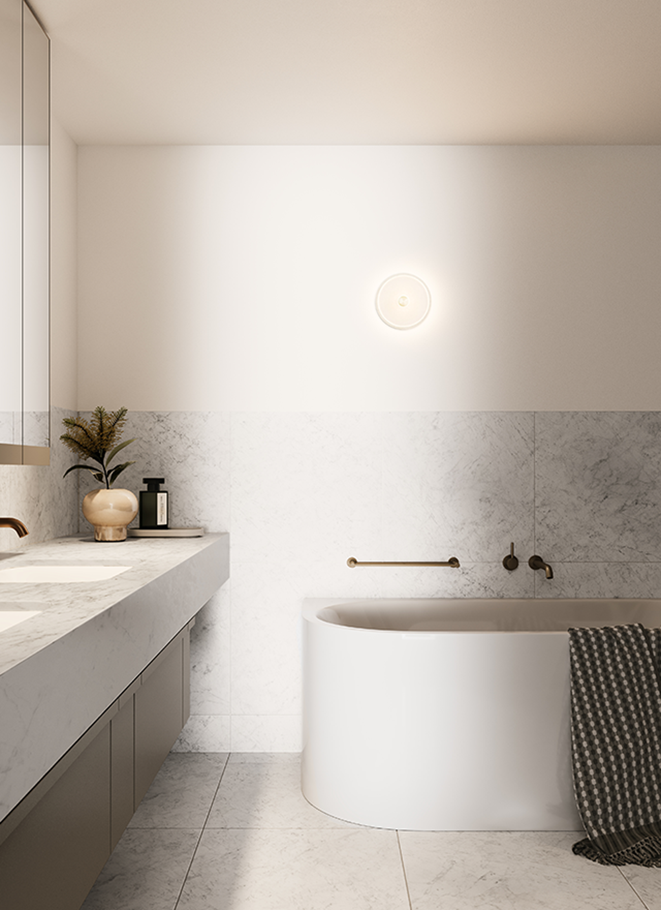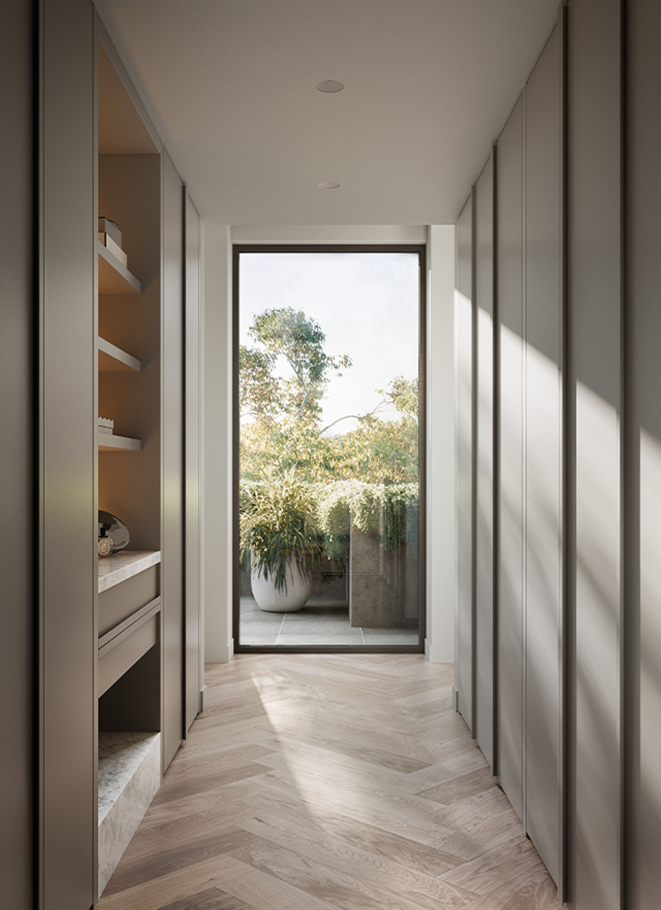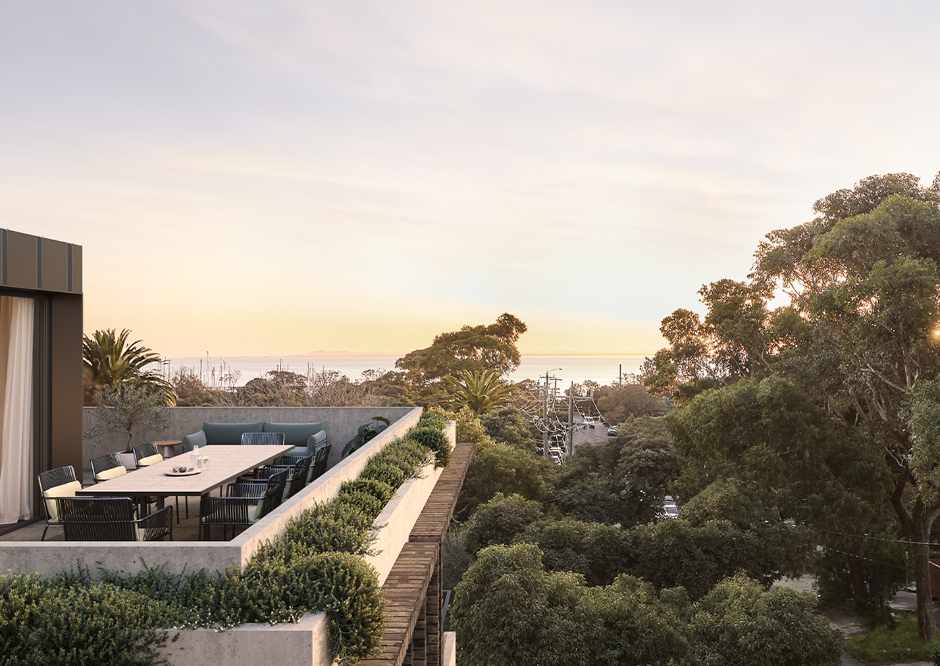Linacre Rise
Hampton VIC
Services
- Feasibility
- Architecture & Interior Design
- Town Planning
- Marketing
- Construction Documentation
- Construction Services
Sector
- Multi Residential
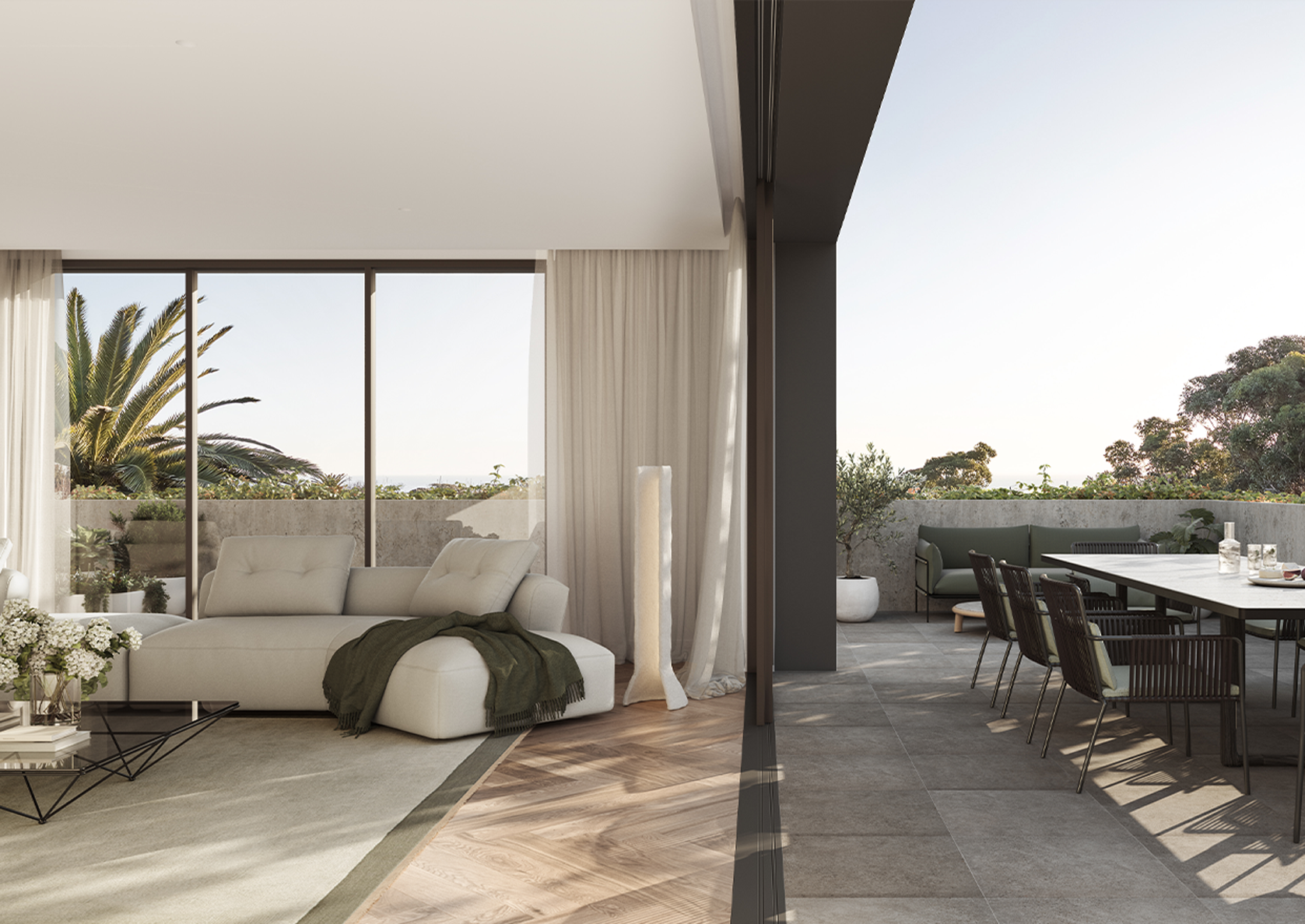
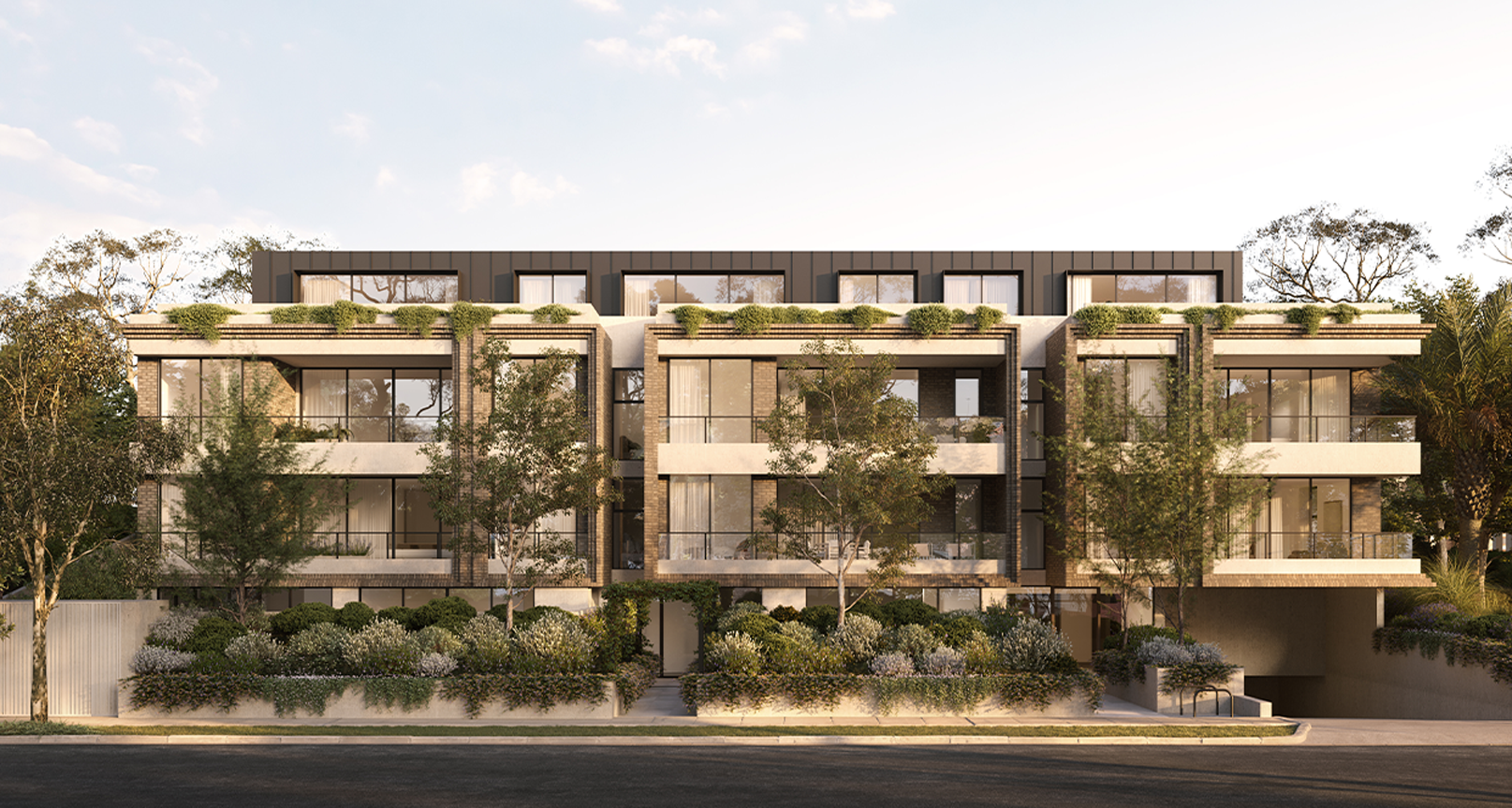
Linacre Rise is a collection of welcoming and carefully planned residences with living spaces designed for entertaining and relaxing.
Capitalising on a location in one of Hampton’s highest areas, each residence at Linacre Rise has been carefully designed to capture superb views in every direction. Here, among the calm of a peaceful leafy boulevard, you can relax and recharge, with everything you love about Hampton close by.
The architecture is a study in contemporary refinement. Drawing on the timeless warmth and craftsmanship of traditional brickwork for the exterior. The building itself nestles into terraced landscaping, with ground apartments elevated above the street and generous balconies on higher levels offering views across landscaped planters to the bay.
Our design intent centered around capturing natural light, embracing generous proportions and showcasing meticulous craftsmanship. Through a thoughtful curation of elements, we aimed to create a living environment that exudes openness, brightness and an elevated aesthetic that will also stand the test of time.
