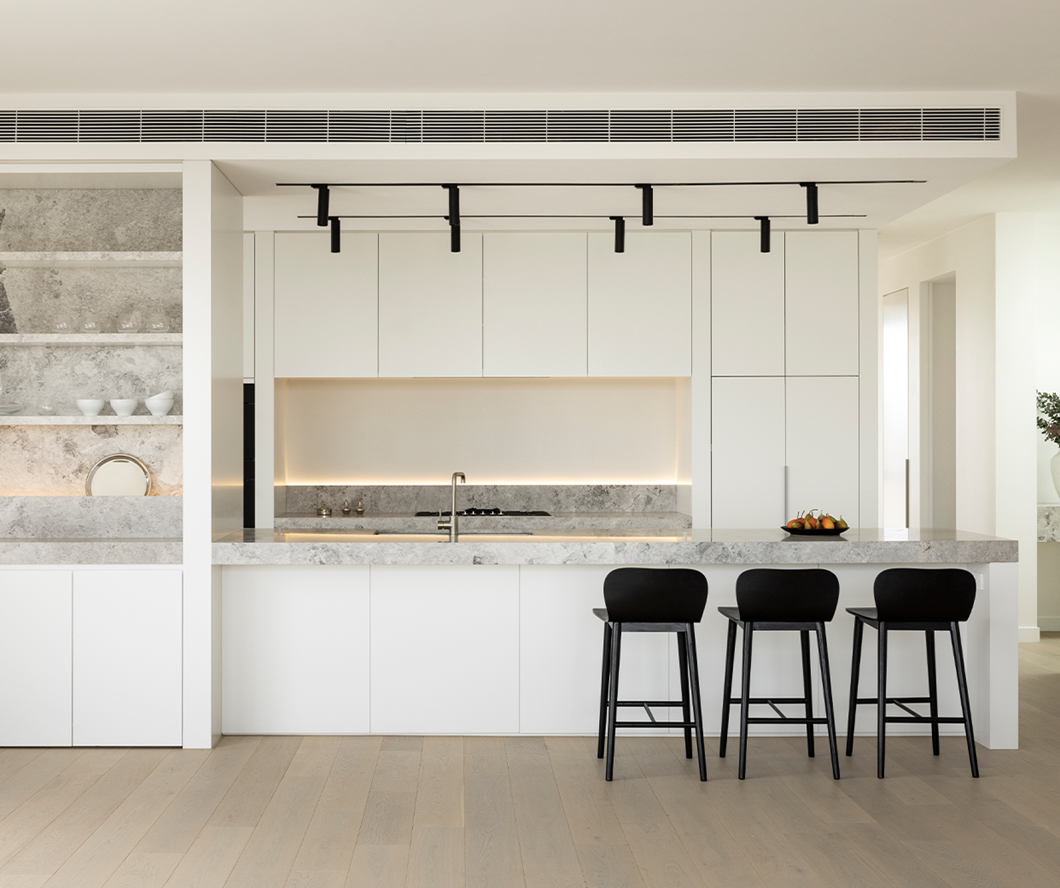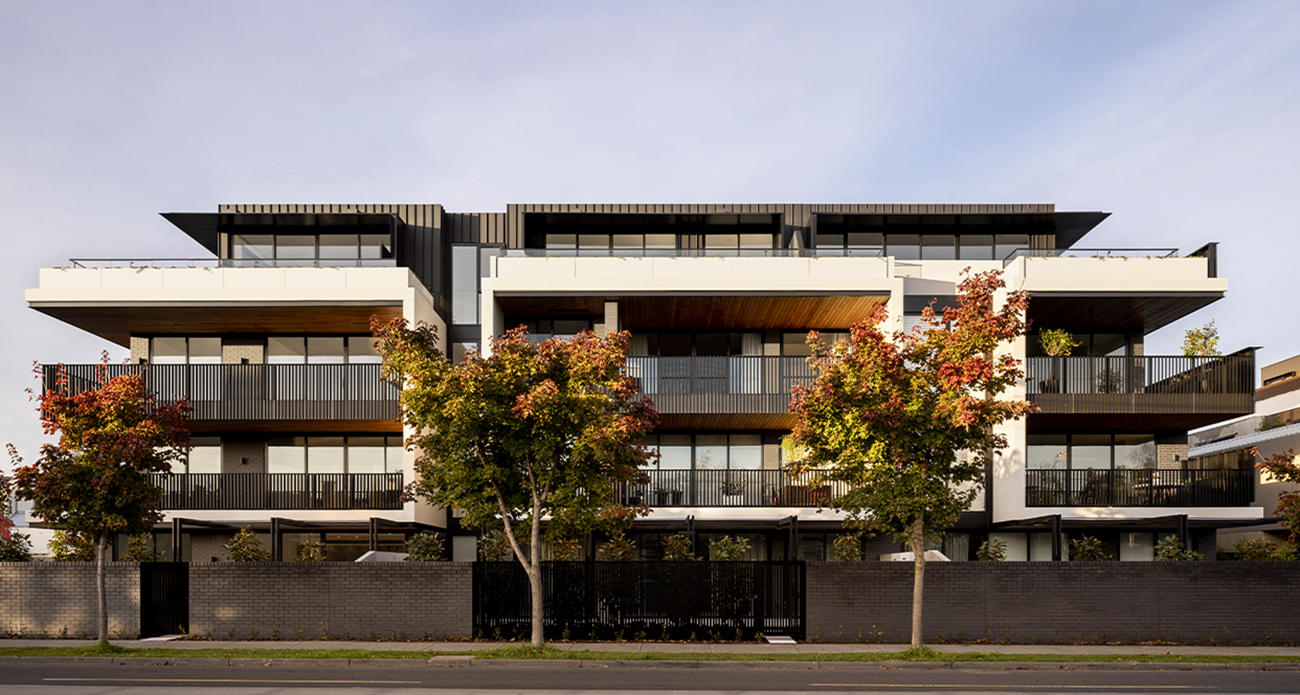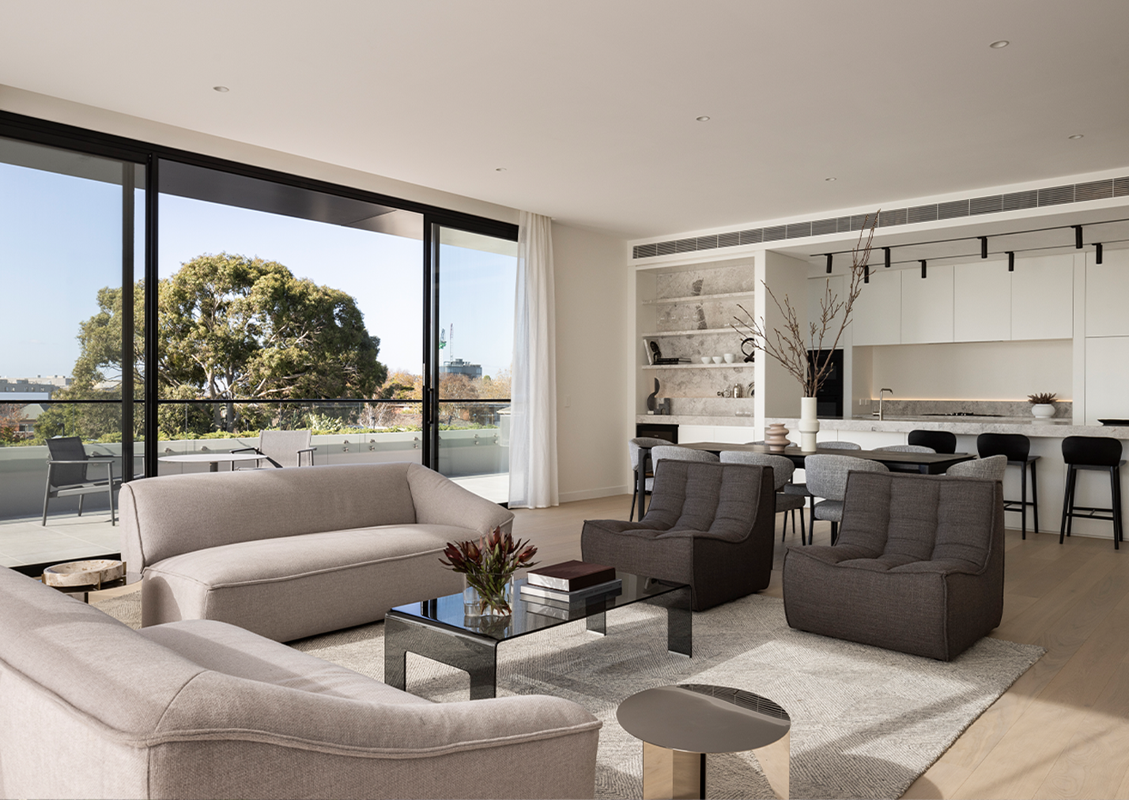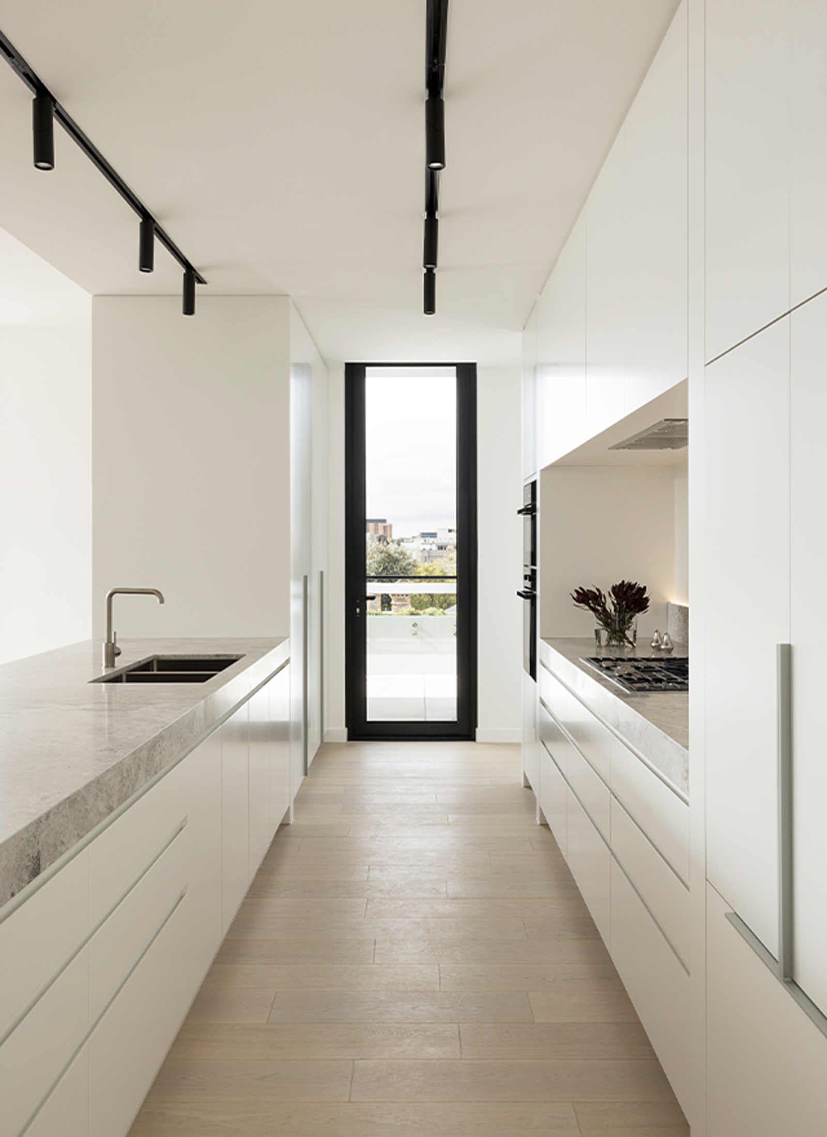Gladstone
Armadale VIC
Services
- Feasibility
- Architecture & Interior Design
- Town Planning
- Marketing
- Construction Documentation
- Construction Services
Sector
- Multi Residential


Gladstone Armadale is a contemporary articulation of timeless design, with a fundamental connection to the unique site context and heritage fabric.
Gladstone Armadale cultivates an ethos of living our best life. The generosity of space and refined appointment of each home, advocates a philosophy of enrichment and performance, encouraging an enhanced lifestyle for residents. With the advantageous location on a prominent corner site, the façade design has a strength of presence as a contemporary form, while traditional materials define a sense of permanence and connection to the surrounding architectural fabric.
Honest materials and restrained layers of detail are crafted to feel effortlessly elegant. The Gladstone Avenue façade opens to reveal the lobby entrance, with a soaring three-level glazed light-well, providing residents and their guests a warm and inviting sense of grandeur. Each residence has been meticulously designed to maximise living areas and create connections to surrounding landscaped spaces. Refined fixtures and fittings team with a curated palette of finishes and materials, offering a richness of quality to the designs contemporary line.








